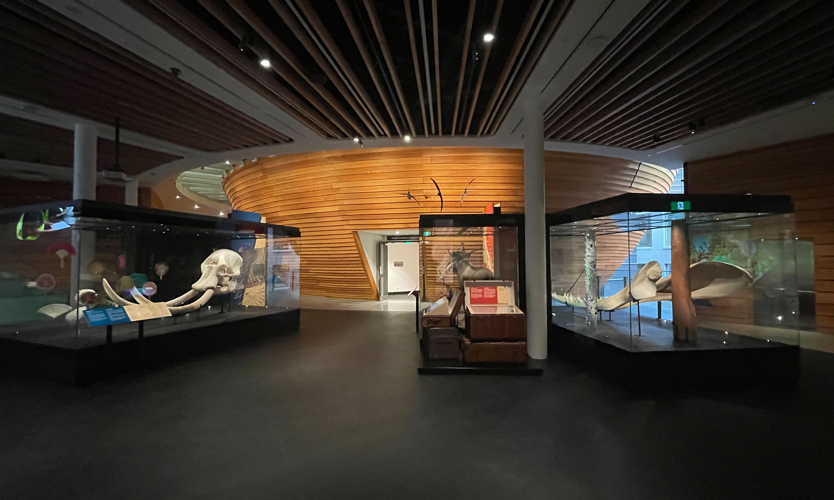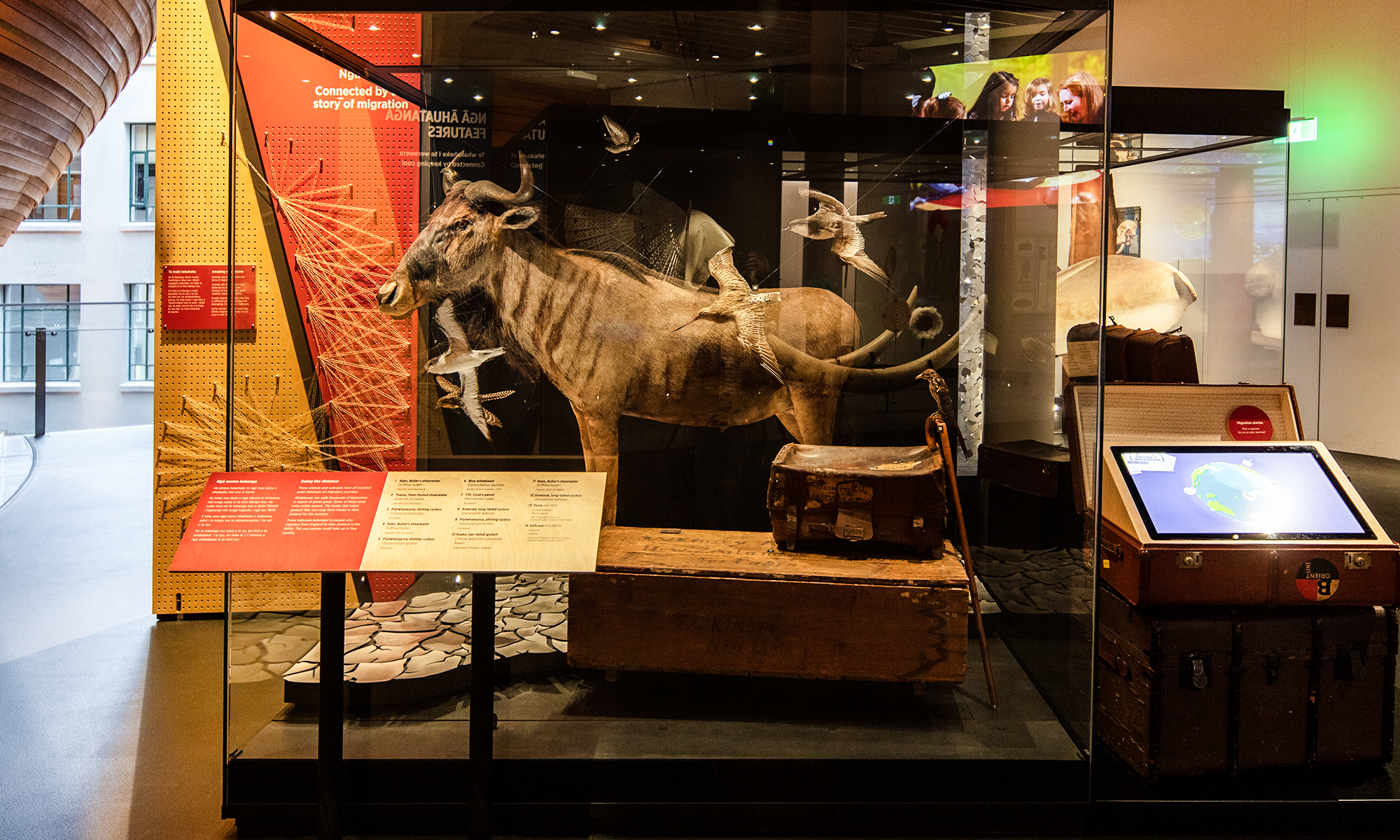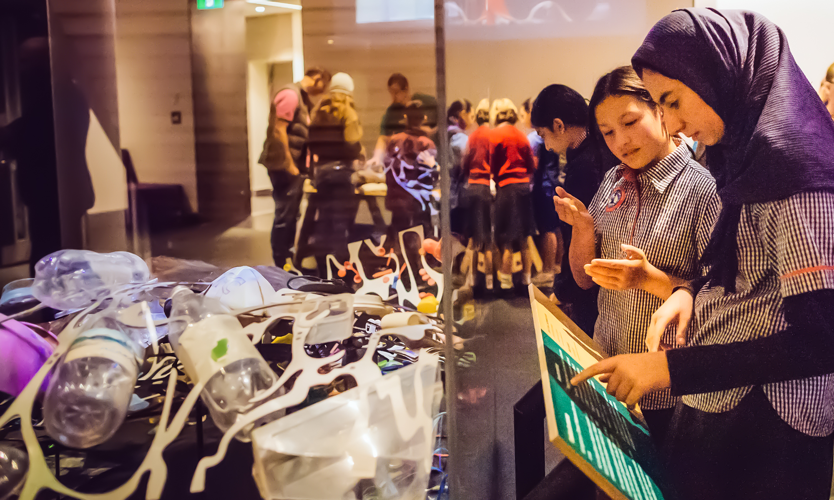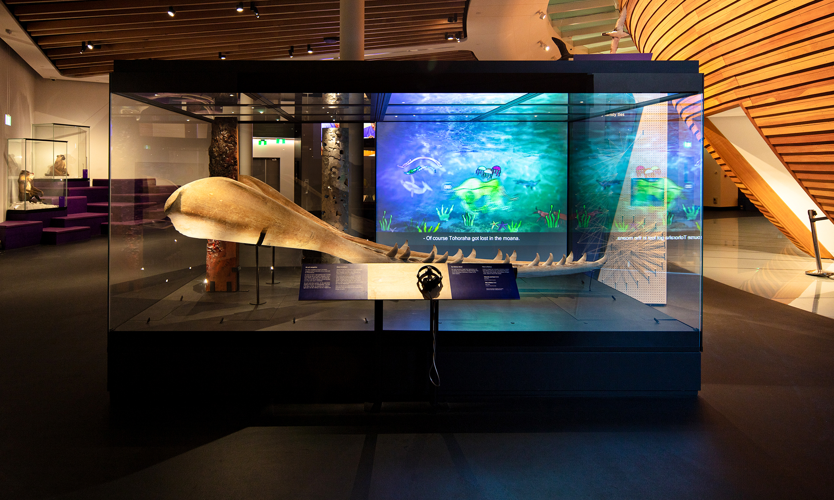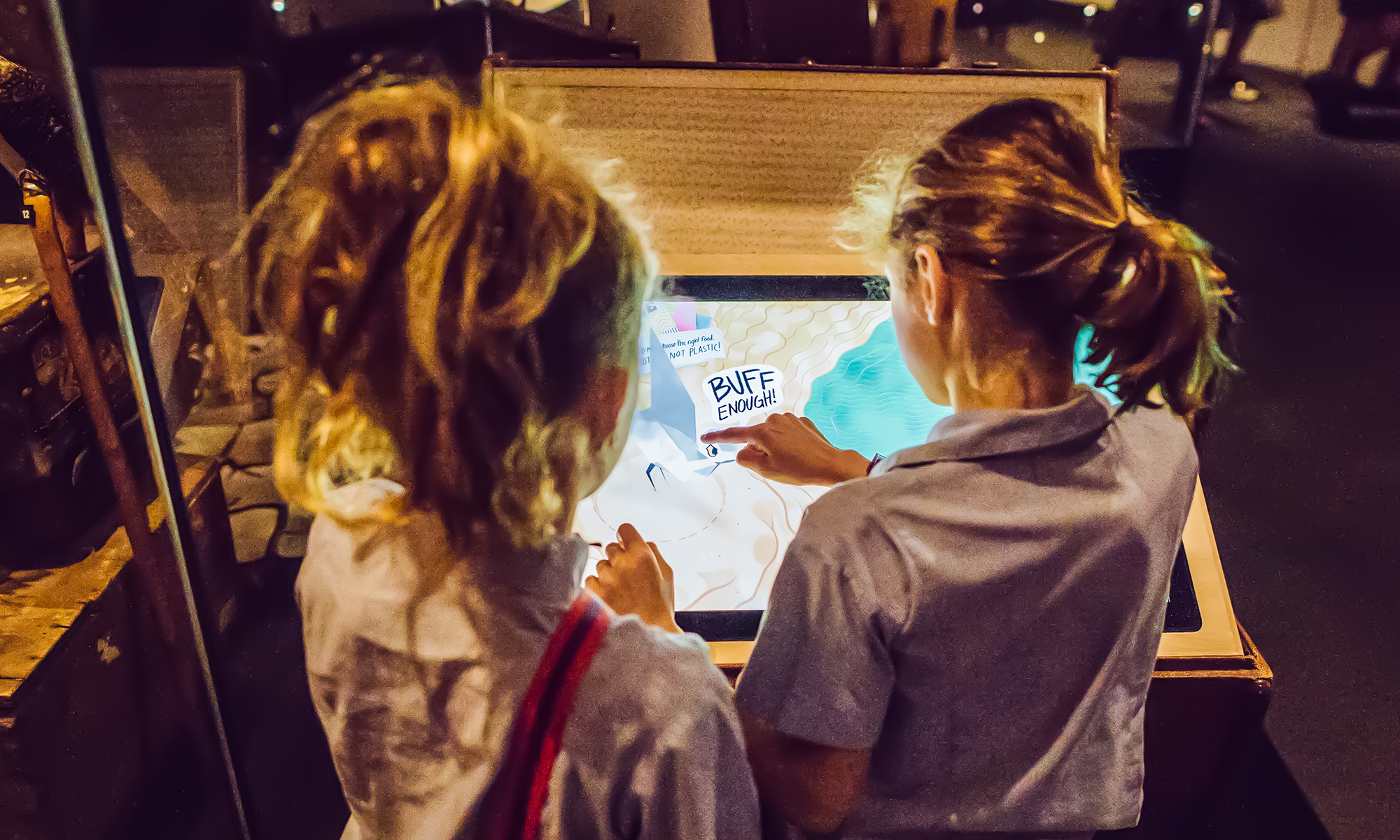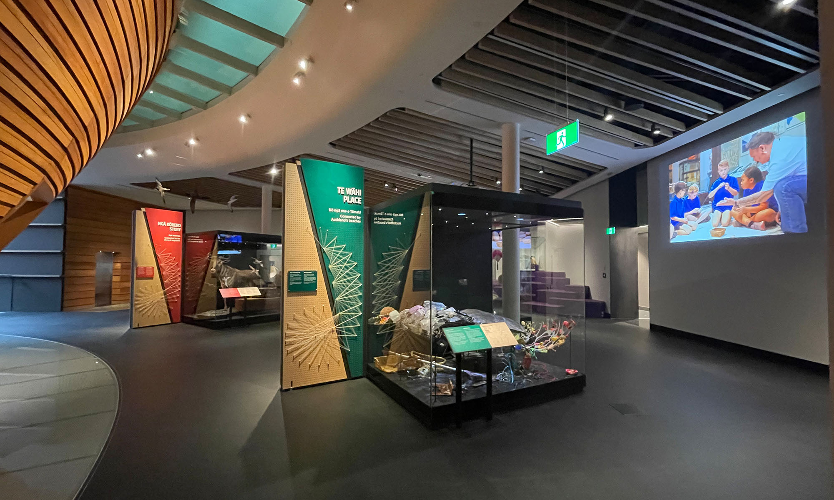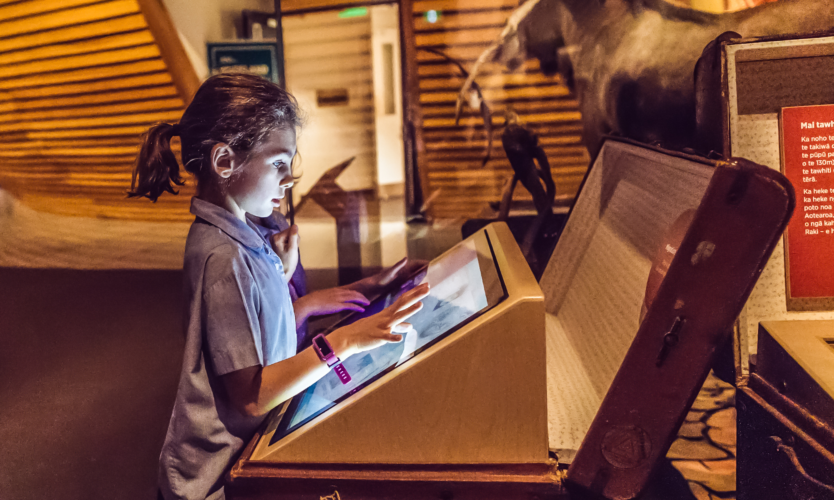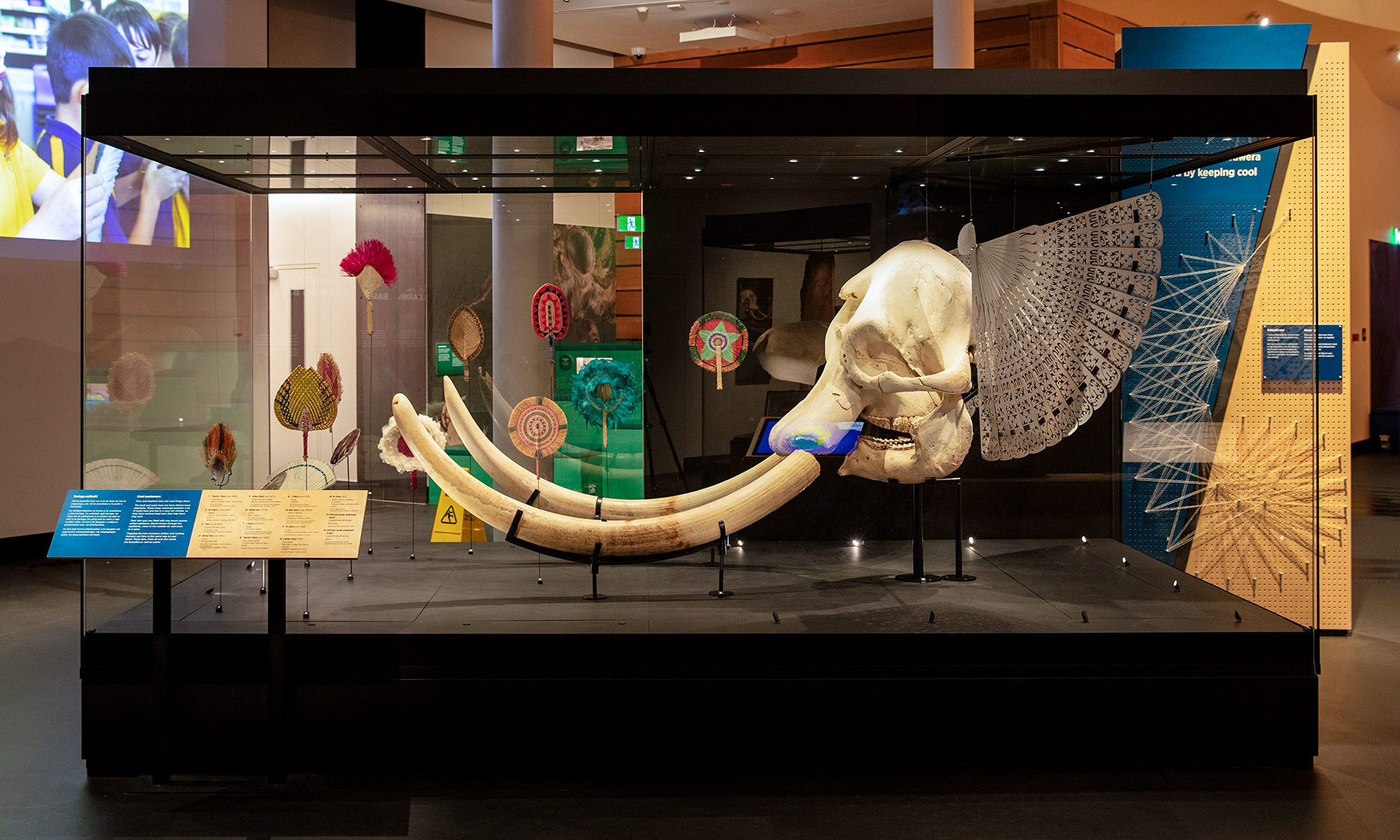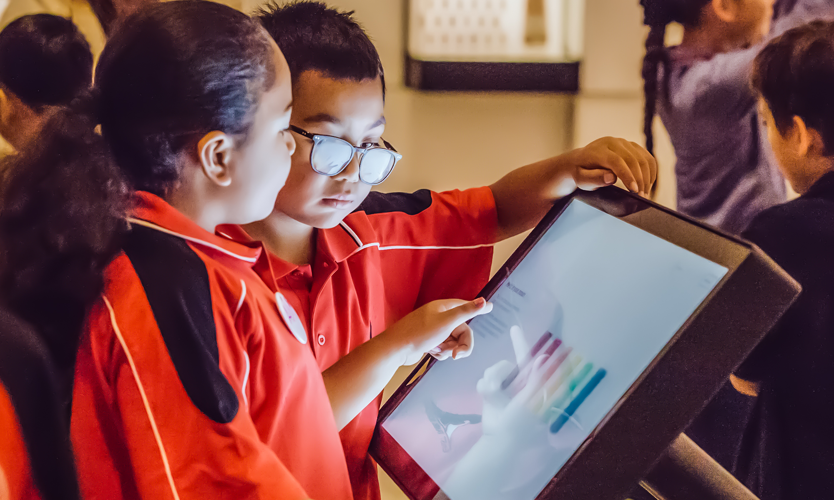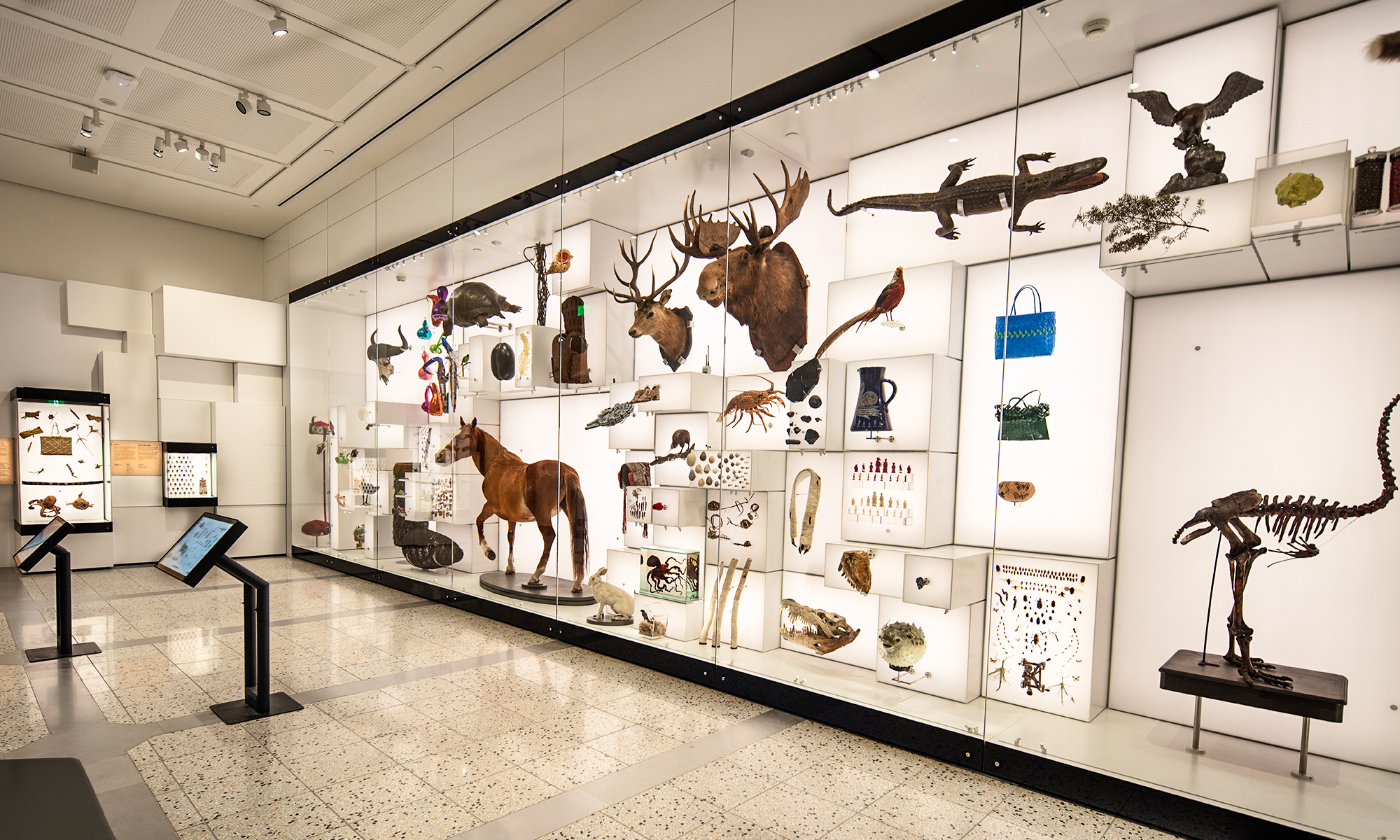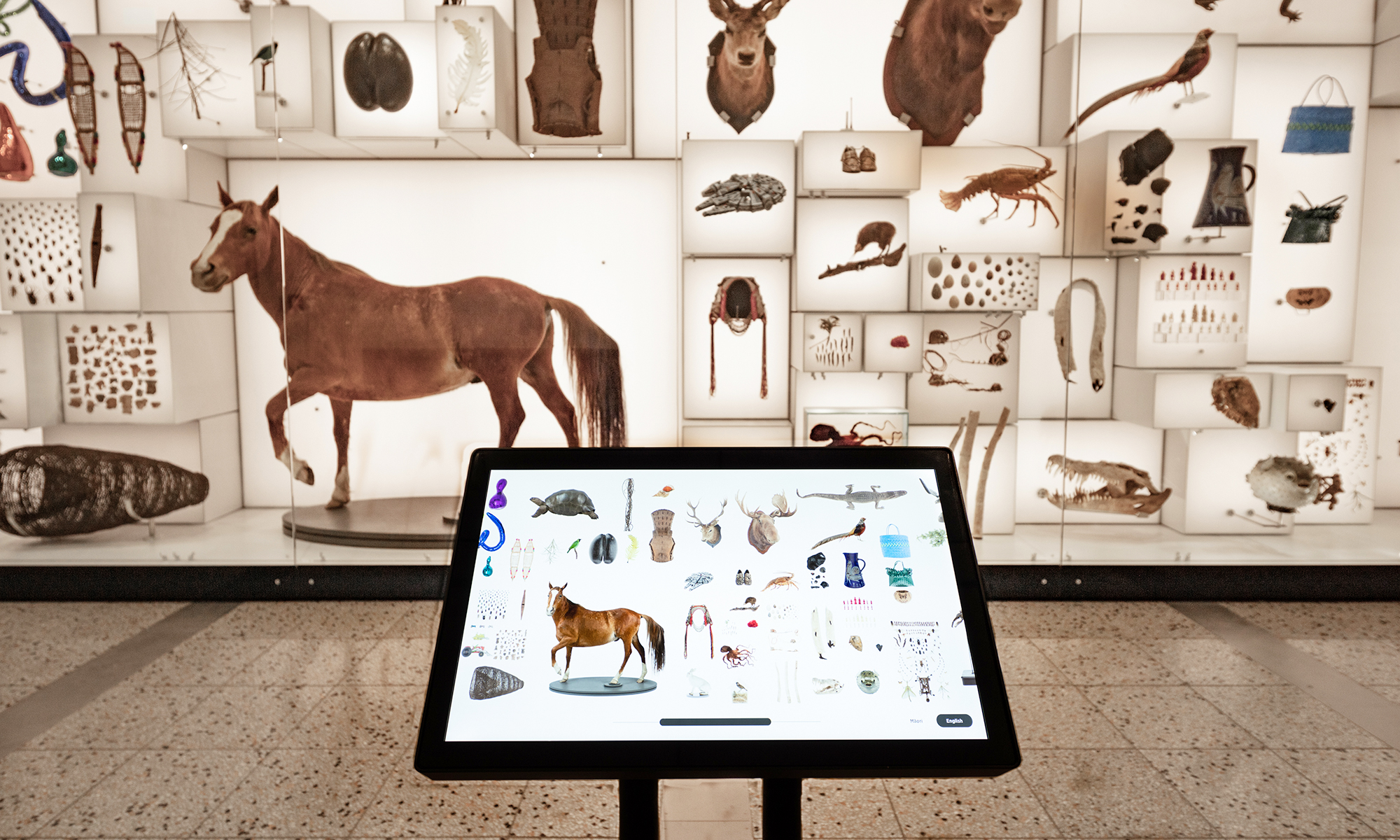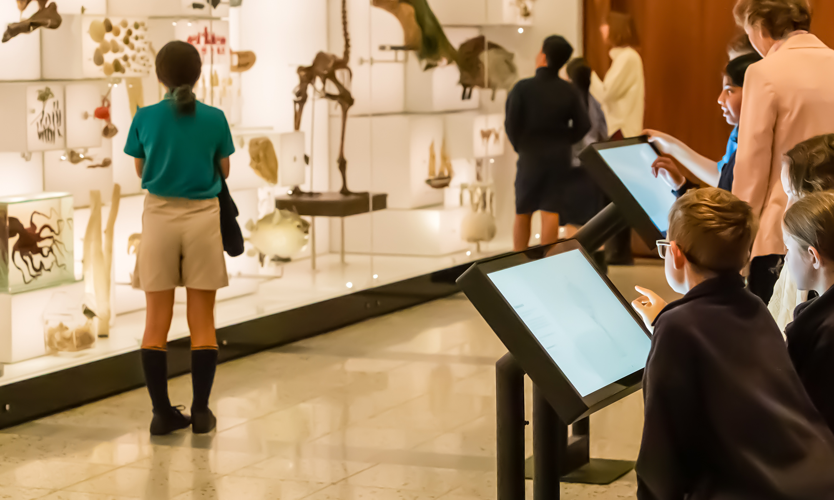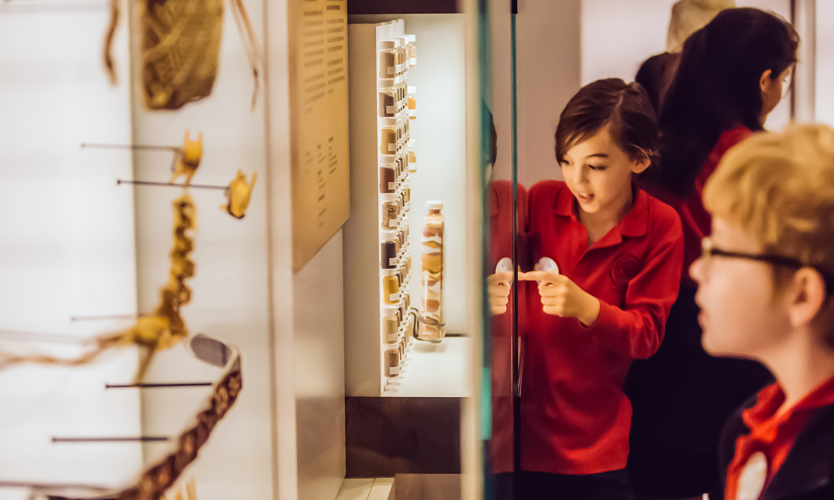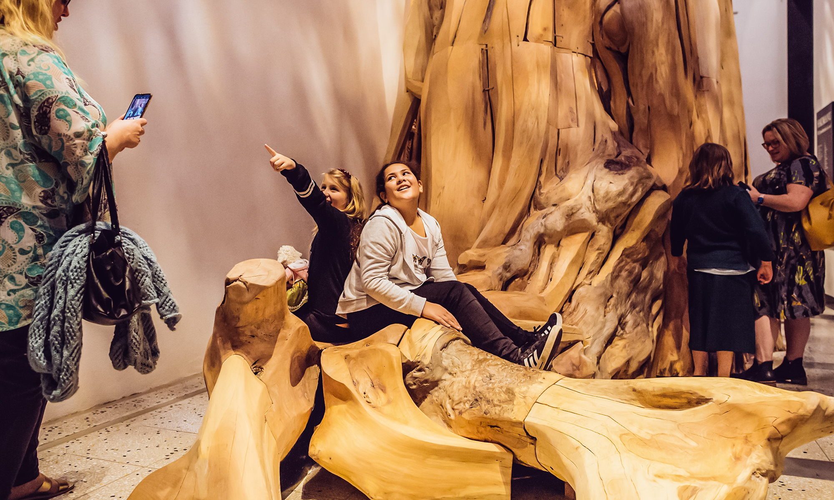Te Whiwhinga and Te Pikinga: The Imaginarium and Learning Base, Auckland Museum
PERMANENT EXHIBITION
Project Commenced: January 2017
Project Completed: December 2020
Floor Area: 545m²
Thylacine’s role
- design management
- interpretive design
- graphic design
- media design
- coordination with base build architects and services consultants
Te Whiwhinga The Imaginarium is Auckland Museum’s new children’s gallery, designed to facilitate curiosity and make connections. Within the Imaginarium are three galleries, each of which offer unique and memorable experiences.
The Learning Base provides orientation for visitors and groups of children to the Level 1 galleries and the theme of Te Taiao – Our Environment, introducing Mātauranga Māori (cultural knowledge) and science.
Four large showcases radiate out from the ‘Bowl’, the dominant architectural feature at the southern end of the museum. These gigantic showcases allow for the flexible display of hero objects and exhibits. The largest of these measure over 4 x 2.4 metres and over 2 metres in height, and have been designed from single sheets of glass on each face. This allows visitors the experience of uninterrupted visibility and access.
Projection is integrated into two of the showcases, with adjacent digital interactives and audio scapes further augmenting the narrative. Graphic blades connect to the cases and signal the themes Te Wahi (Place), Nga Korero (Story), Whakapapa (Family) and Nga Ahuatanga (Features), which each grouping of objects illustrates. Children are encouraged to explore connections between these amazing things and arrive at surprising discoveries. For example, an elephant’s skull, complete with tusks, is displayed alongside a selection of intricate fans, illustrating the shared function of temperature regulation.
Tiered seating spreads out from three corners of the space and follows a colourway linked to the overarching themes. The seating incorporates embedded display cases and graphic panels, offering extended interpretive and interactive opportunities. This integration allows children to explore, discover and learn in exploratory and engaging ways. The seating design also supports the teaching needs of large, blended groups of school age learners.
The Learning Base allows for flexibility of programmatic offers and sits adjacent to the Museums Learning Labs. The space enhances children’s experiences within the galleries through display, providing access to collections and opportunities for object-focused learning in a fun and engaging way.
Wheelchair accessibility has been built into the seating plan to centrally support learning engagement for learners with mobility issues. Drawers are also included for teaching materials.
Haumanu, Will you breathe for me? is an artwork by Will Ngakuru and Nicole Charles situated in the lightwell of the gallery. Thylacine assisted the Museum in the briefing for the commissioning of this work.
The third space, He Putanga Taonga: Collections & Connections, contains a massed Wunderkammer-style display, featuring a showcase 14 metres in length. It holds an eclectic selection from the museums extensive and diverse collection, encouraging new knowledge through the discovery of connections between things.
Through exploring the objects and the nature of their physical, spatial or social characteristics, visitors gain insight that Mātauranga Māori is another way of understanding the world.
The mass display showcase has been designed to support 3.8 metre high hinged glass doors that open onto a wall of lightboxes made from white acrylic. Here, objects are mounted on the front face of each lightbox using bespoke armatures and lit to dramatic effect. Each object or grouping is framed in light, creating a rhythm that undulates along the full length of the display.
The six different sizes of lightbox are designed to provide a flexible modular display system that allows for object change over. The interactive panels are positioned in front of tiered seating, encouraging learners to use observation and conceptual reasoning skills to investigate how familiar objects and stories can be connected in unfamiliar ways.

