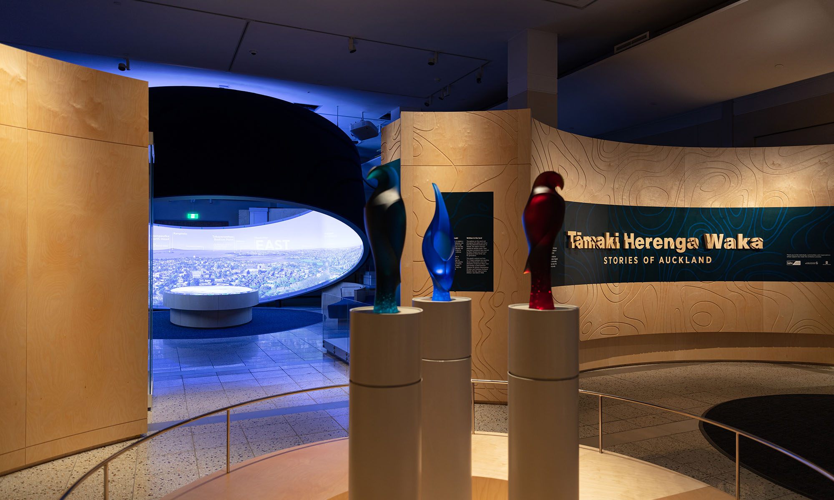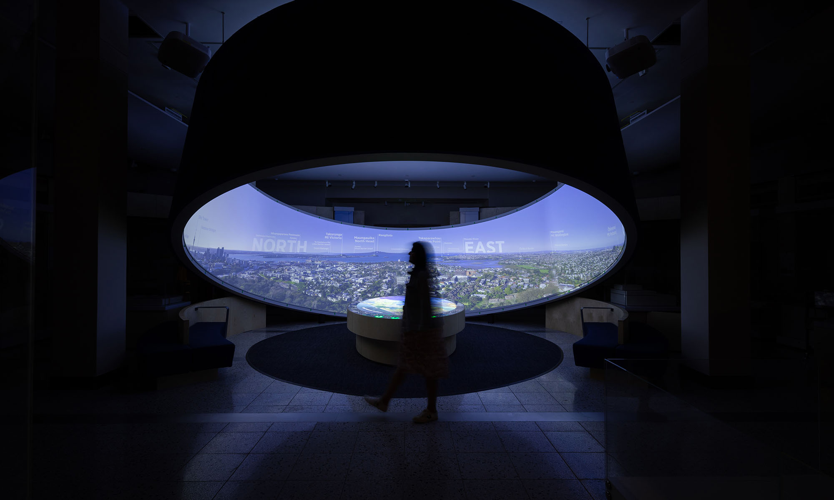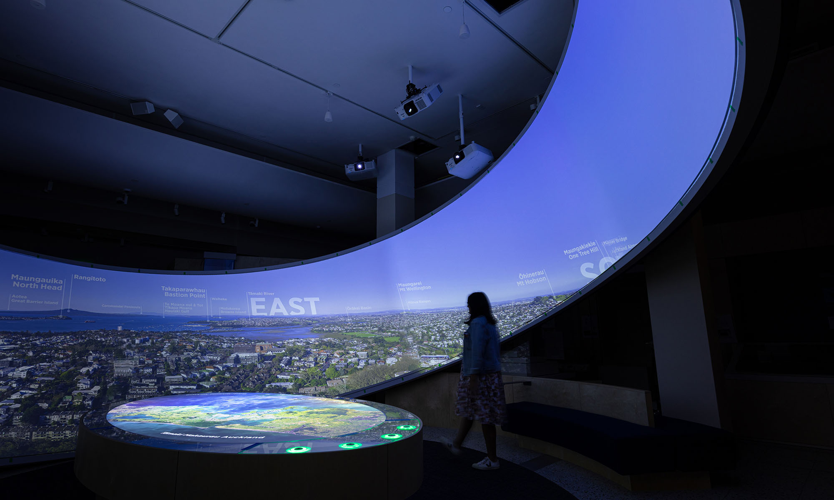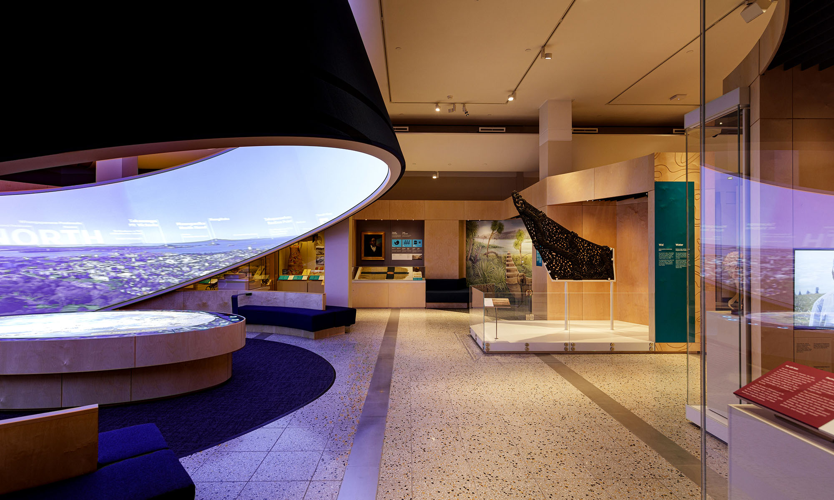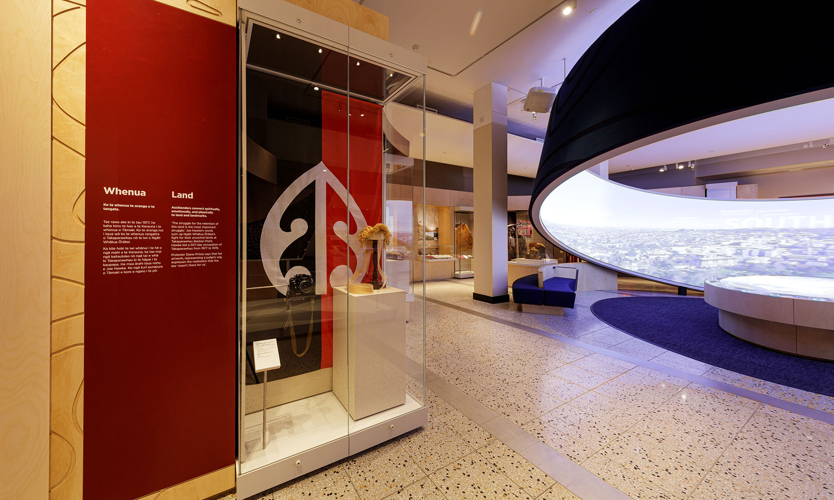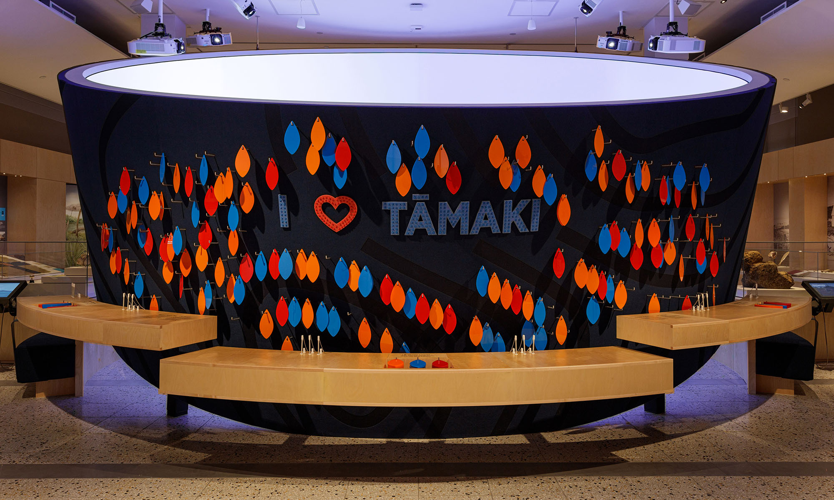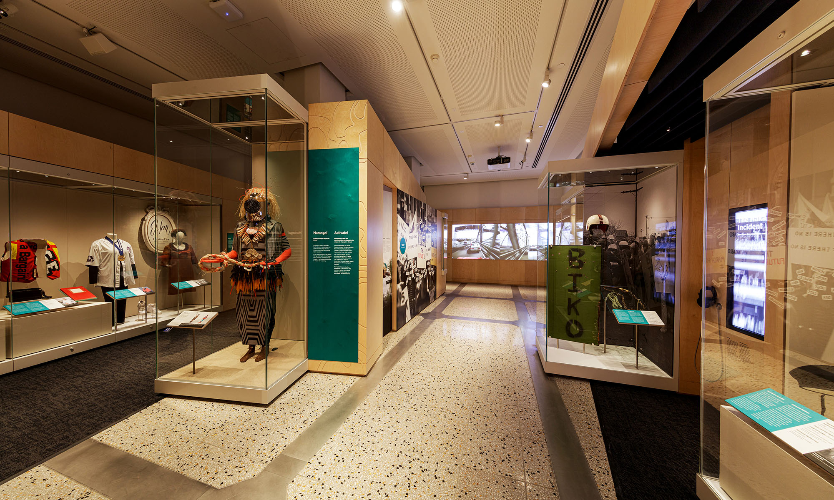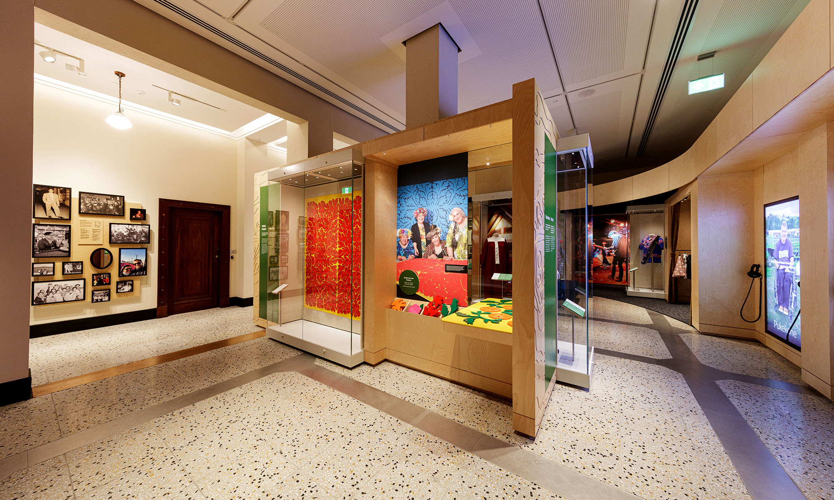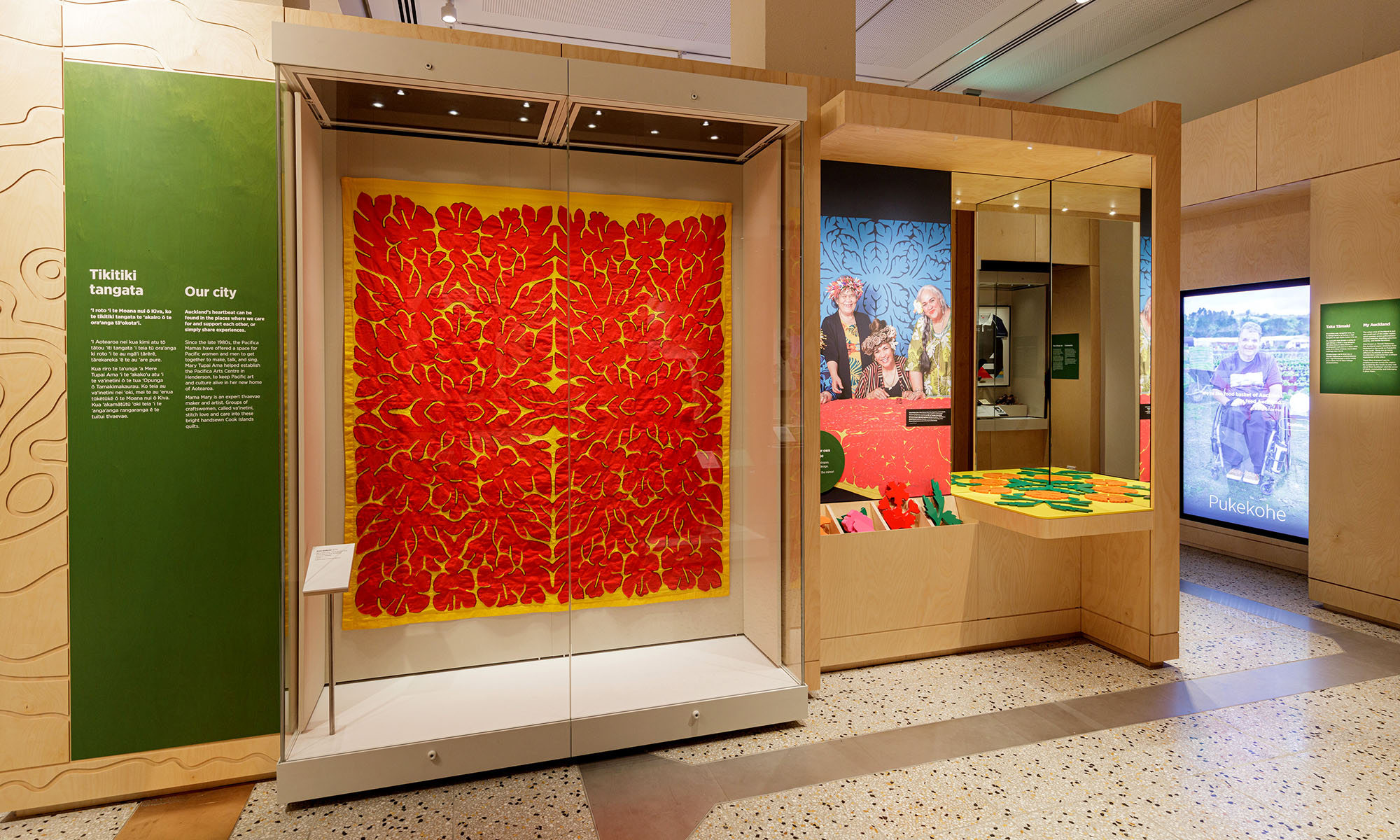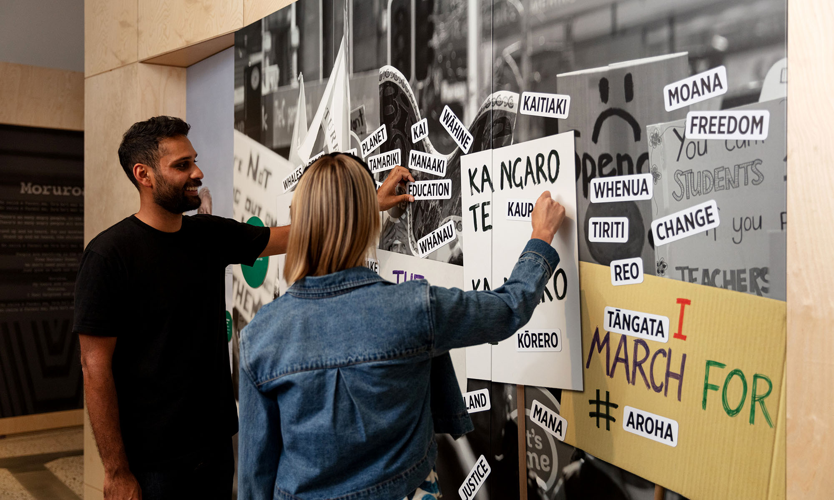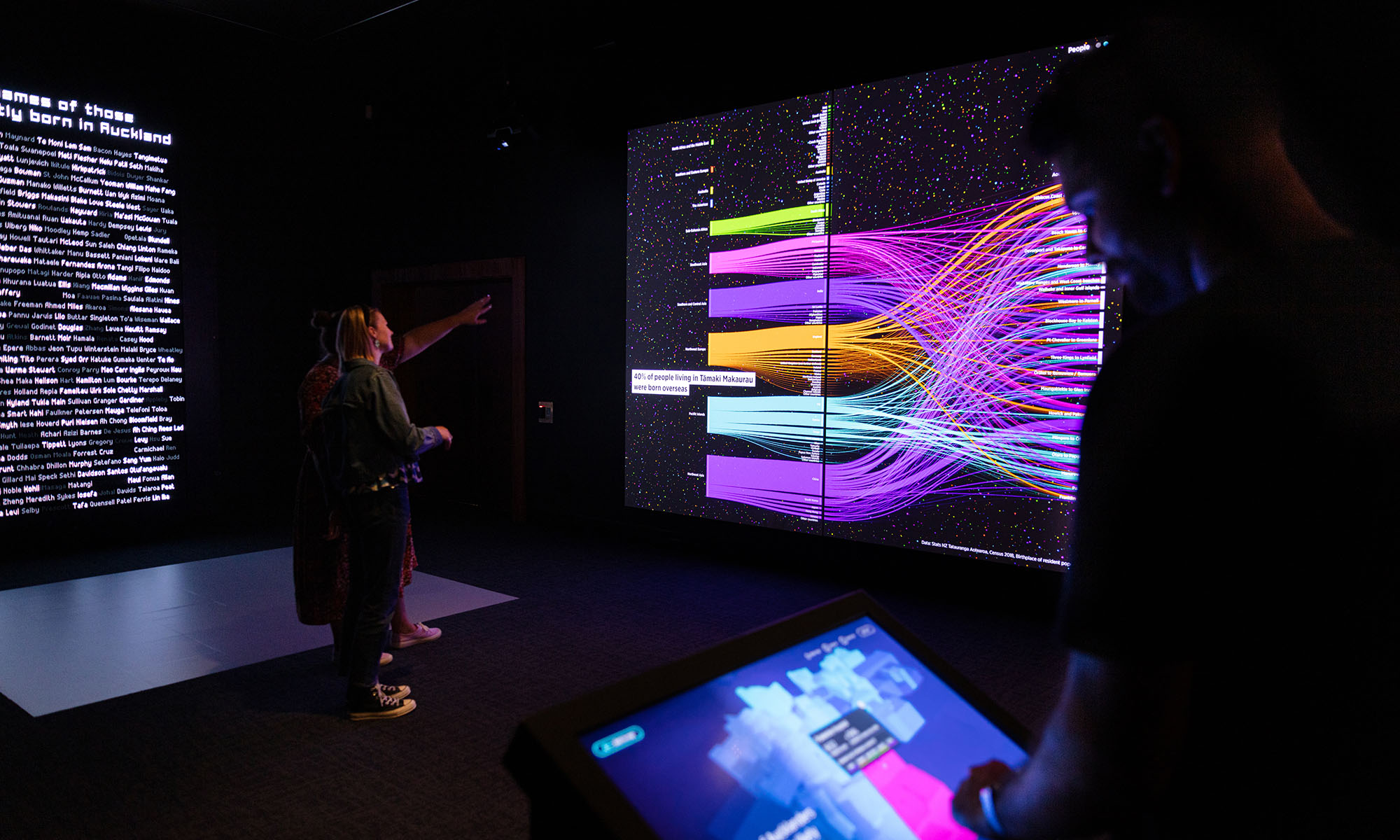Tāmaki Herenga Waka: Stories of Auckland, Auckland Museum
PERMANENT EXHIBITION
Project Commenced: January 2017
Project Completed: December 2020
Floor Area: 870m²
Thylacine’s role
- design management
- interpretive design
- graphic design
- media design
- coordination with base build architects and services consultants
Tāmaki Herenga Waka: Stories of Auckland, shares the diverse stories of the people and place that is Tāmaki, encouraging visitors to explore the city through new eyes. The interpretive design is based in He Korahi Maori, the cultural philosophy drawn from Māori values, knowledge, and protocols focusing on caring for Culture, People, Place.
The brief requested a flexible and dynamic suite of collection rich galleries exploring he history of Tāmaki and delivering an engaging experience that invited visitors to explore, participate, and contribute to the narratives that shape the complex and diverse place that is Tāmaki today.
The concept centred on the Māori world view Tangata Whenua, within which we elevated two key concepts to frame the narrative. Whenua (Place) and Tangata (People) themed as City, Activate and Future. These themes distinctly divided the galleries, allowing them to function as individual theatres of engagement. Mana whenua, Māori voices, lead the introduction into the gallery experience at the main entrances.
The museum building is itself an icon of national and international heritage significance. The Galleries and interstitial spaces date from different eras, from 1929, through the 1960s and contemporary spaces. Each has its own distinct features and conservation requirements. Our design enhances the heritage architecture and adapts it to today’s museological requirements by celebrating the tension between the original historic fabric and contemporary form, materiality, and function.
The bicultural aspirations of AWMM and the cultural philosophy of He Korahi Māori, invites all on a journey of connectedness, discovery, learning and contribution. We developed multiple opportunities for dynamic and engaging experiences, participation, multisensory interpretive devices, digital and immersive experiences and inquiry-based learning.
Intersecting circles in the Whenua Gallery loosely reference Polynesian navigation knowledge and the significance of intersecting ocean currents. The concept of wayfinding is fundamental to identity and considerations of Who I am, Where I am. The Place Hub radiating out from the centre of the gallery grounds the visitor in place. The device of curved bulkheads defining narrative zones is repeated as a coherent form through the smaller Tangata galleries, thematically linking these spaces.
The choice of natural material and a restrained neutral palette allow the taonga (treasures) to be elevated. Intelligent design, utilising consistent materiality and graphic overlay, unifies the spaces, so the overarching messaging remains wholistic.
The importance of place is conveyed through topographic contour lines, derived from Auckland’s landscape, which are incised into natural ply in all designed elements of joinery and graphics.
At the heart of Whenua Gallery is Kei Konei Koe – You Are Here Place Hub a dramatic tilted cyclorama that immerses and transports the visitor into a 360 degree multisensory experience which orientates visitors to the physical landscape of Tāmaki Makaurau and how it has changed over time. Visitors activate multiple narratives through a projection-mapped topographical 3D landscape in the middle of the Hub, drawing on geographic data and imaging. The exterior of the form is skinned in an Autex acoustic layer etched with topographic contours that reference three volcanoes within the Auckland landscape.
On this project we engaged a Maori Cultural advisor Brad Haami to deepen our teams understanding of Māori cultural knowledge. Brad took our team onto his country, explaining the cultural significance of the sites, telling stories of place and working with us to help elevate Māori and New Zealand culture in our design responses, focusing our thinking through a Maori and New Zealand cultural lens.
Project partners include AWMM, their stakeholders FJMT Architects (AU), Jasmax Architects (NZ), media designers OOM Creative and Toy Box, lighting designer Benjamin Cisterne.
Photography by Richard Ng

