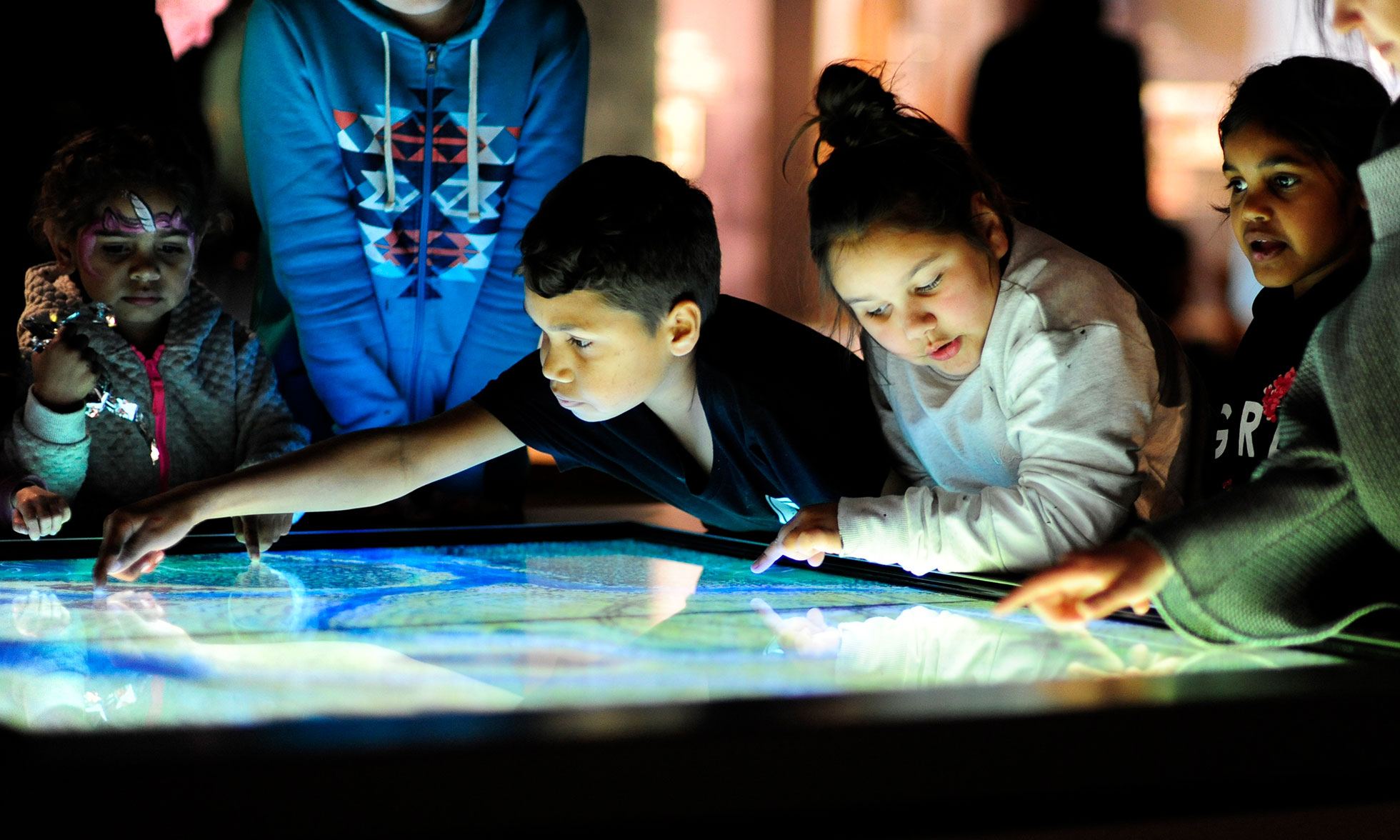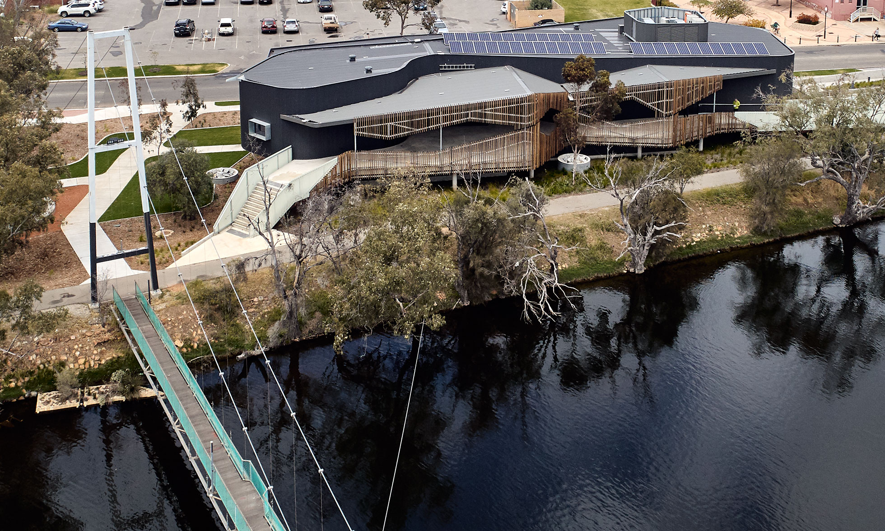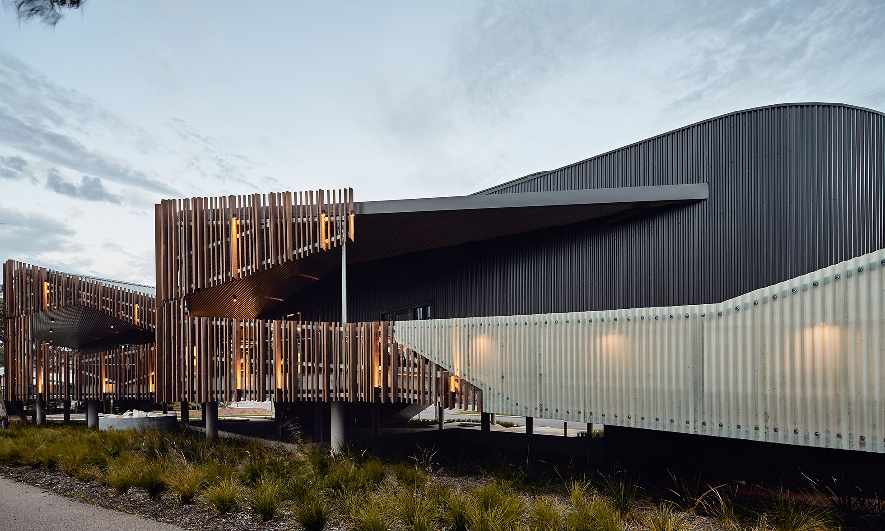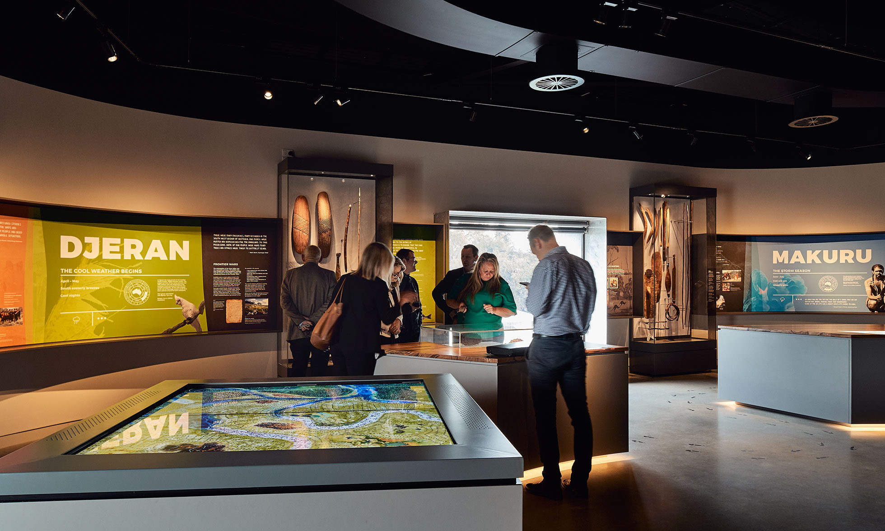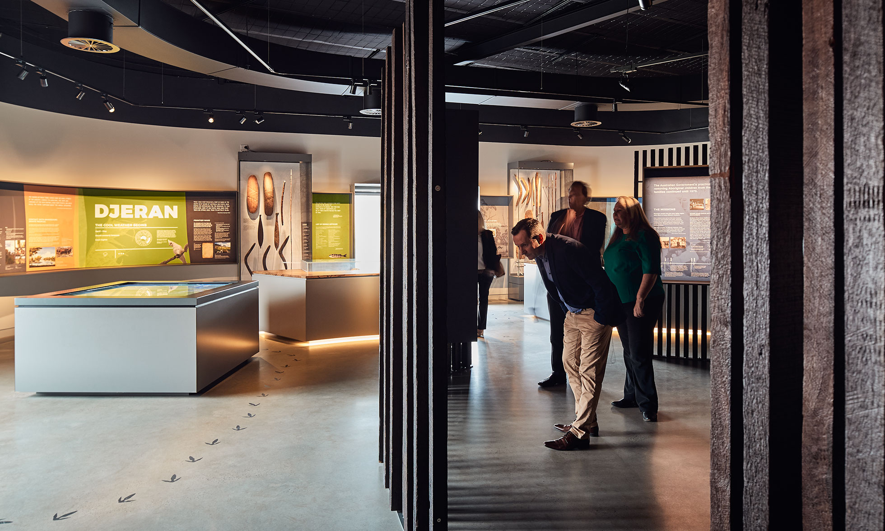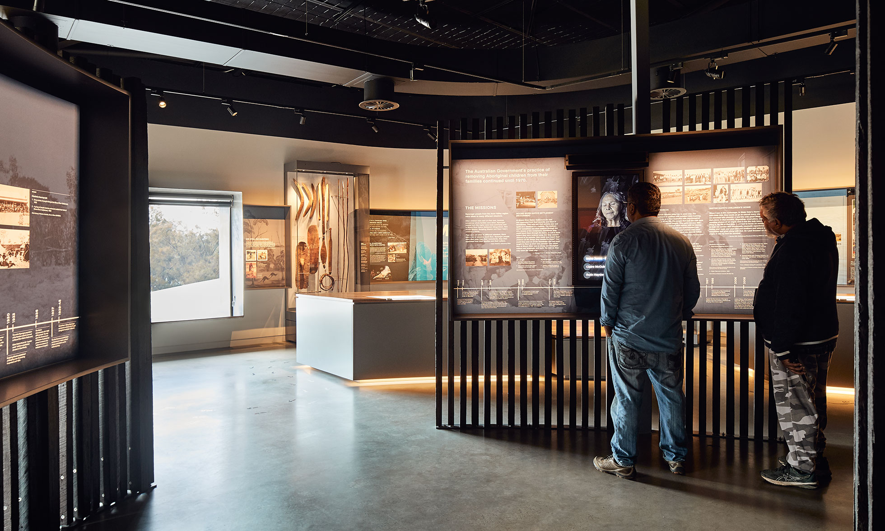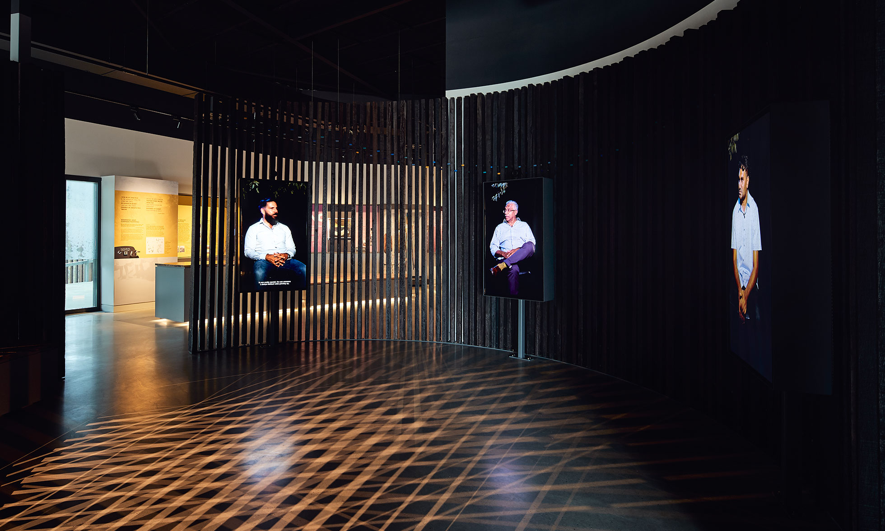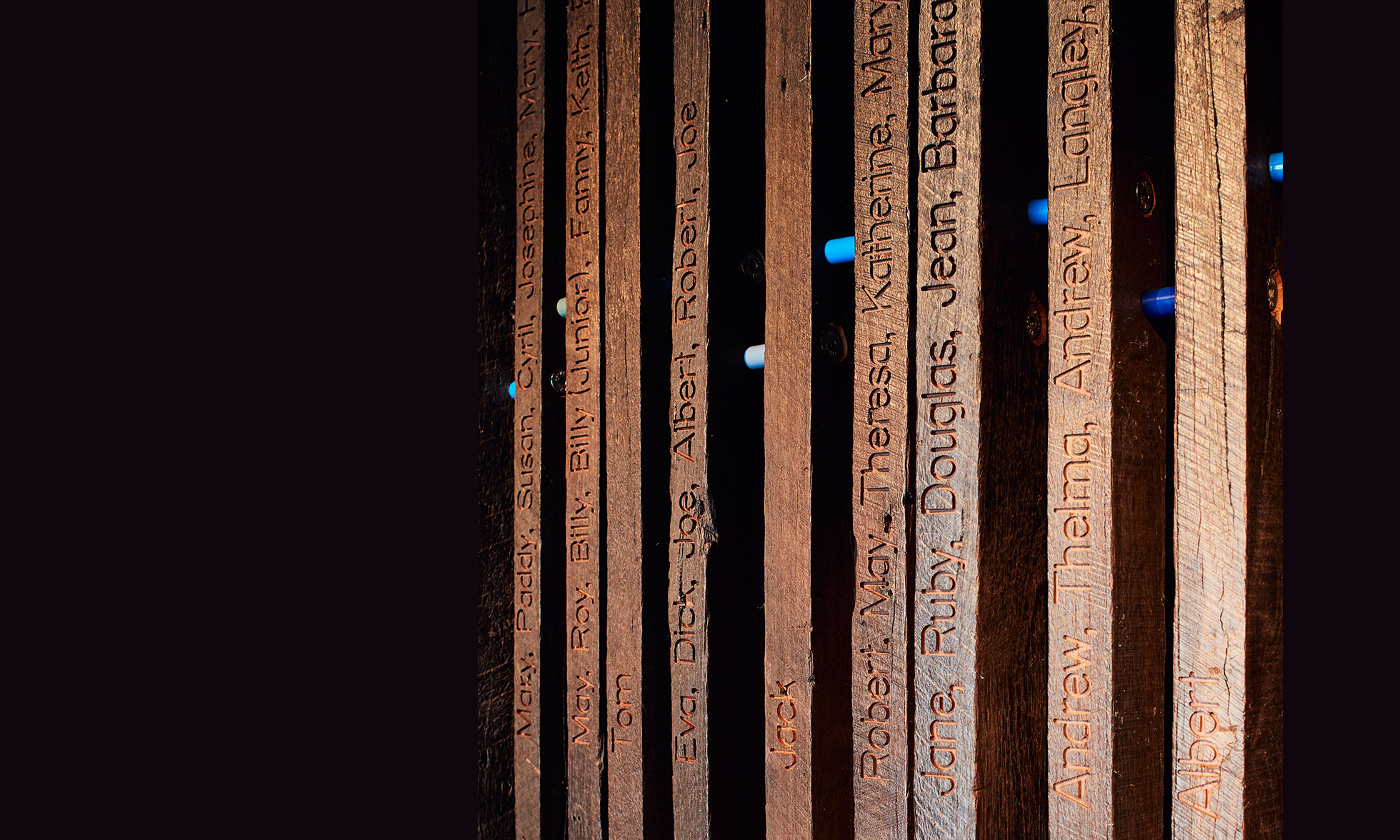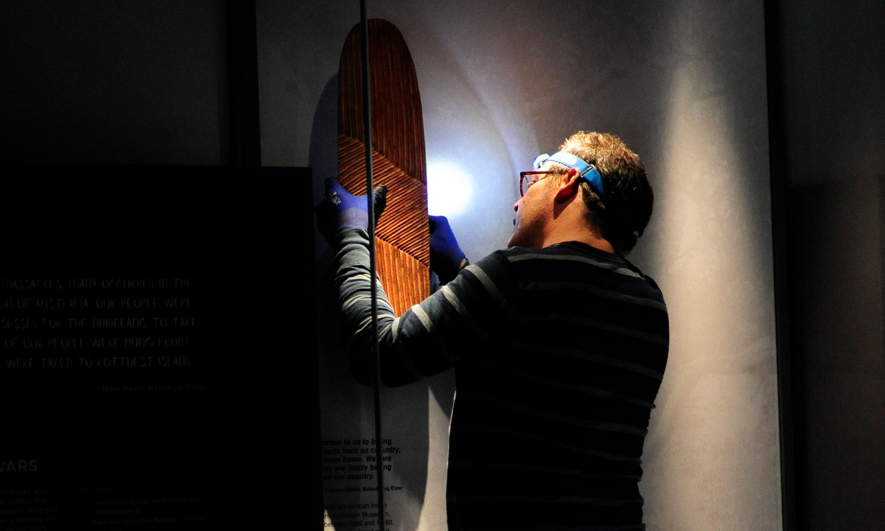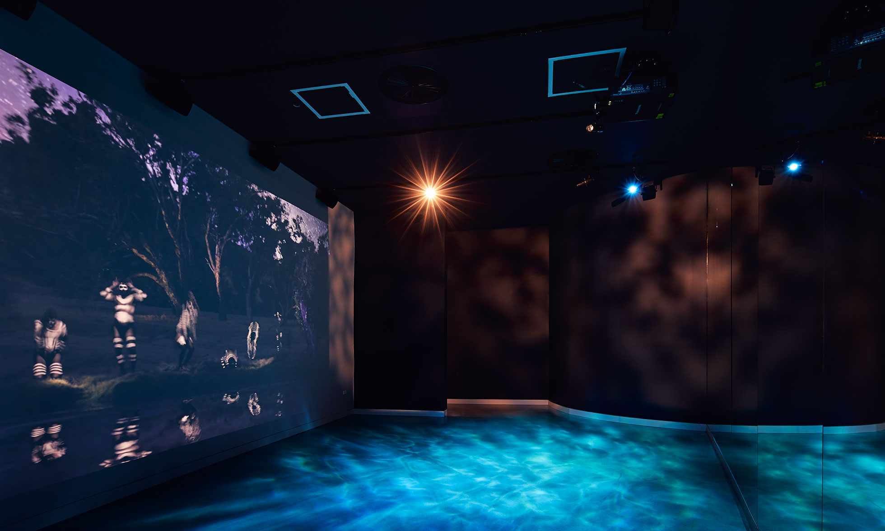Bilya Koort Boodja Centre For Nyoongar Culture and Environmental Knowledge
Thylacine’s role
- design management
- interpretive design
- graphic design
- object installation
Award
Australian Interior Design Awards 2019
Shortlist for Installation Design
A Permanent Exhibition
Bilya Koort Boodja which translates as River, Heart, Land in Nyoongar is located to the North East of Perth at the meeting place of the Avon and Mortlock Rivers. The building is a space for ceremony, meeting, teaching and learning and a keeping place for Indigenous knowledge and culture.
The brief developed from close consultation with the Nyoongar Balladong community to design the exhibition area as a space to understand and celebrate Nyoongar culture, as an educational and tourism location supporting Indigenous business development.
The design responded to the Creation story of the Rainbow Serpent, Waagyl who is intrinsically linked to the River and Country, as well as the six seasons celebrated by Nyoongar. Waagyl is shimmering and colourful but can only ever be glimpsed. A graphic colourway referencing the River and Waagyl encircles the perimeter and denotes the changing seasons.
The Yarning Circle holds conversations between generations as interlinked video pieces. The circle is gently separated from the primary circulation content through the use of vertical timber posts, representative of the local forest, allowing light to play through the posts engraved with the names of over 100 Nyoongar people wo were dispossessed from their land.
The Place of Sorry Business introduces the Acts that governed Nyoongar people’s lives, such as the Aboriginal Act 1905. This area explores the impacts these policies had on Nyoongar people and introduces the Nyorn/Sorry/Healing space that brings together the stories of the Stolen Generation and Mission days.
The project achieved a strong connection and participatory design dialogue with the traditional owners of the area. This dialogue informed a graphic and material language that connects the centre to the seasons, plants and animals that are intimately connected to the land and surrounding river system. Creating a space that allows visitors to understand the landscape through the perceptual lens of the Nyoongar people; vistas within the exhibition space connect the centre out into the landscape.
The material approach was to use natural Western Australian materials. The vertical posts in the Yarning Circle were made from recycled Jarrah (djarraly in Nyoongar) and robust Marri red gum timber for the joinery bench tops and bench seating. Other sustainable design approaches included sheet materials used in the joinery which are zero formaldehyde, the floor is sealed polished concrete doing away with the need for an additional floor covering and the exhibition lighting is comprised of high efficiency LEDs.
The brief for the building and exhibition were developed collaboratively with the architect, exhibition designer and Nyoongar Balladong community. This process allowed the building, its function and interpretation to develop concurrently as an iterative and integrated response to ongoing community consultation. This design process is highly effective in developing an innovative and excellent design outcome.
Through this process the interpretive design was allowed the space and time to consider both the building and the unique context of the project and respond adequately to the needs of the community to create a living centre that supports ongoing cultural practice.
Project partners include architects Iredale, Pedersen, Hook, curator Janet Vost, content development and cultural advice the Nyoongar Balladong Community, media designers Mental Media and lighting designer Illuminated Design.
Client Northam Shire Council.
The Project has received a number of architectural awards Finalist in the International Architecture of Necessity Awards curated through Virserum Konsthall in Sweden, Honorable Mention in Architectural Design/Cultural Architecture in the Architecture Master Prize and an International Award and Shortlisted in the 2019 World Architecture Festival in the ‘Display’ Category.

