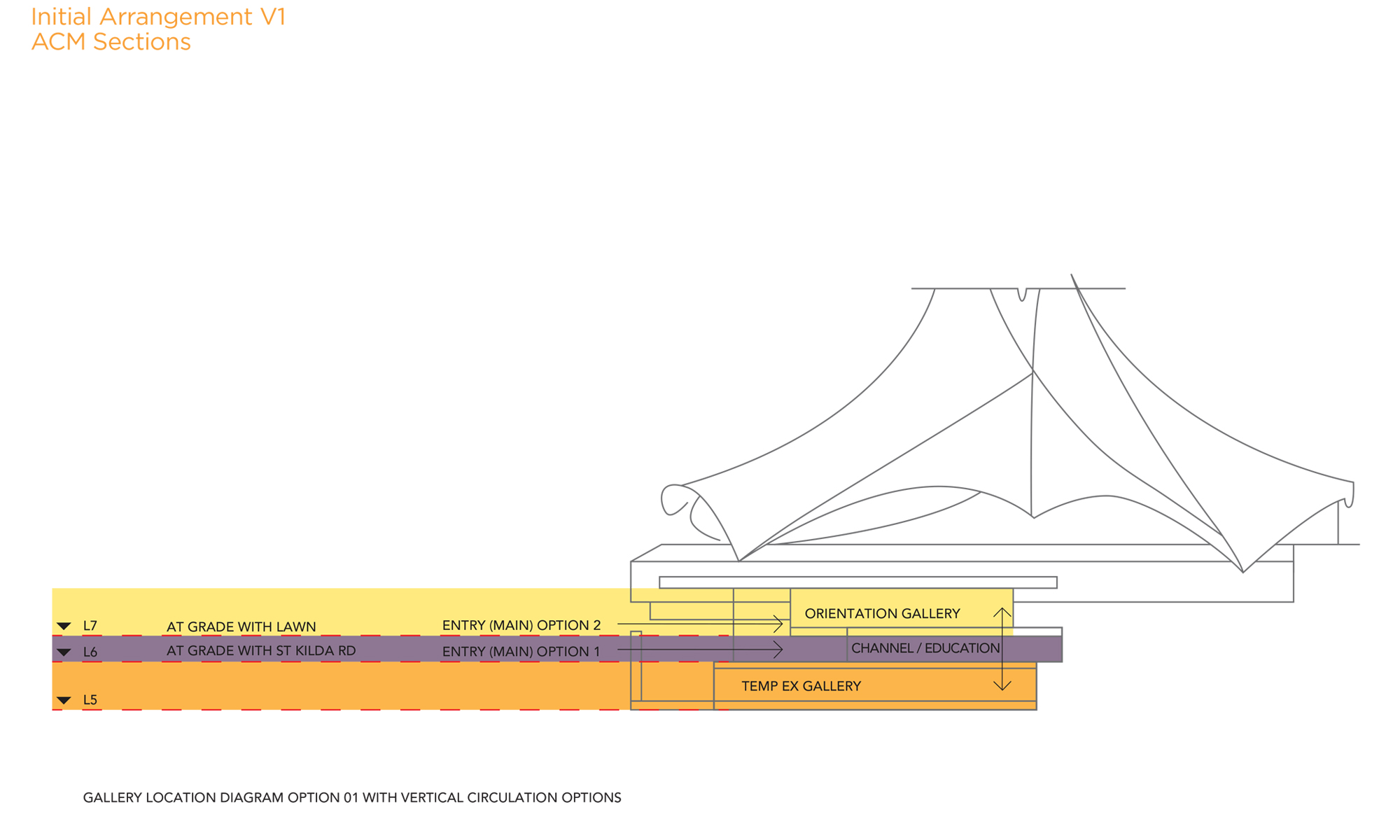Arts Centre Melbourne
MASTERPLAN
Project Commenced: September 2016
Project Completed: December 2016
The Arts Centre Gallery building is a new stand-alone building located in the heart of the Southbank Cultural Precinct in Melbourne. The new Arts Centre gallery will create greater access for the visitor to understand and engage with the unique stories of the performing arts in Australia through access to the Arts Centre’s large and significant collection. It will also create an opportunity for the Arts Centre to develop and host medium to large-scale temporary and traveling exhibitions and to increase its education and activities programs. The new Arts Centre will provide a unique and significant interpretive destination for visitors, enlivening the precinct and offering a rich and engaging experience.
Thylacine as specialist exhibition and museum design firm were contracted to provide advice to the Arts Centre Melbourne masterplanning team including architects NH architecture and Snøhetta to provide a fresh perspective on their designs and functional use of space for the Performing Arts Gallery building. The envisioned three-story Arts Centre building will house the substantial performing arts collection of the ACM and provide a venue for related performing arts travelling exhibitions.
The building will contain a main orientation gallery, a temporary gallery and education space distributed across three levels. In consultation with project stakeholders the Thylacine team mapped out requirements for the gallery building and educational space to maximize the potential uses of these spaces in the future. Thylacine provided a strategic review of the functionality and scope of these spaces, and made recommendations for the use and allocation of spaces across the building in order to maximise the functional use of the building.
The proposed Gallery layout and design will engage the visitor in an exploration of the history and diversity of performing arts in Australia and demonstrate its importance as an intrinsic part of diverse Australian people’s identity and way of life. It will create a greater awareness of Victoria’s performing arts story and contextualise it within the National and wider heritage context. It will showcase the breadth and diversity of the Arts Centre’s collection and serve as a nationally significant gateway to Australia’s performing arts culture past, present and future. The gallery will be a fun, dynamic and active space, engaging and inspiring visitors and reflecting the spirit of the performing arts in Australia.
After workshops and a consultation period Thylacine produced an exhibition and design report which included a strategic review of the functionality and scope of the galleries, an analysis of the current floor plan across the three building levels, recommendations for an alternate positioning of galleries across the three levels, description of media systems in the building, objects and display recommendations, environmental standards to meet conservation and loan requirements, showcase recommendations, furniture recommendations, services infrastructure, materiality of built services, time and budget recommendations. We also assisted in writing our recommendations into the broader technical and functional brief for the Arts Centre Melbourne masterplan.

