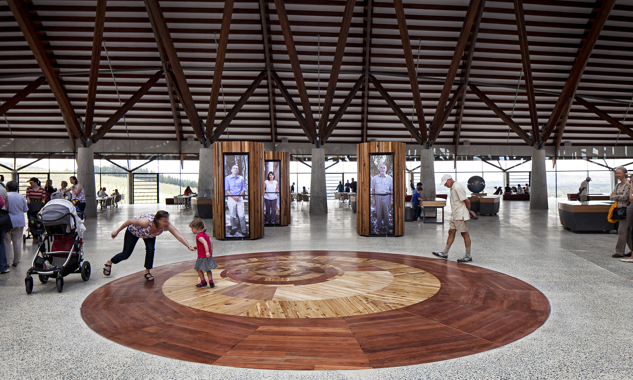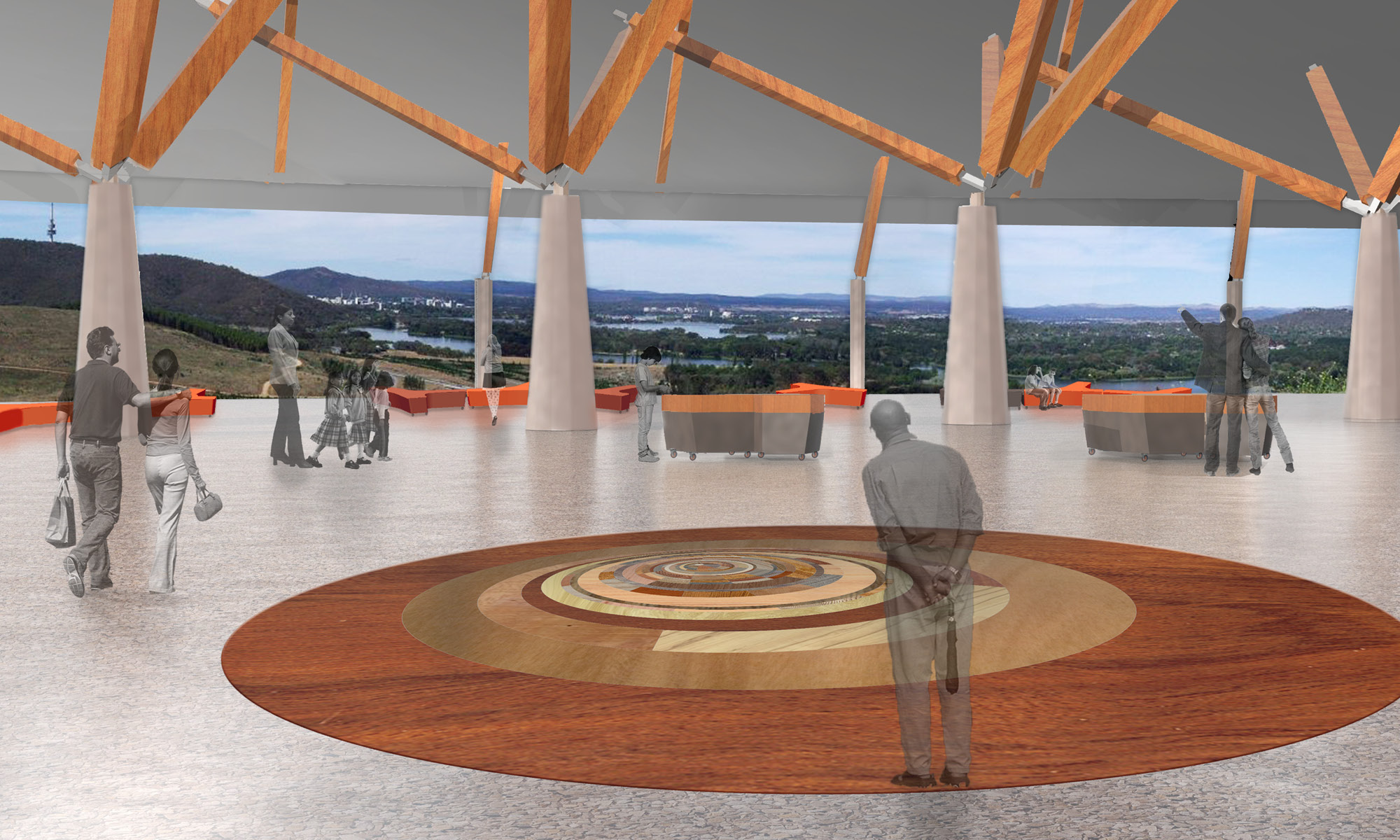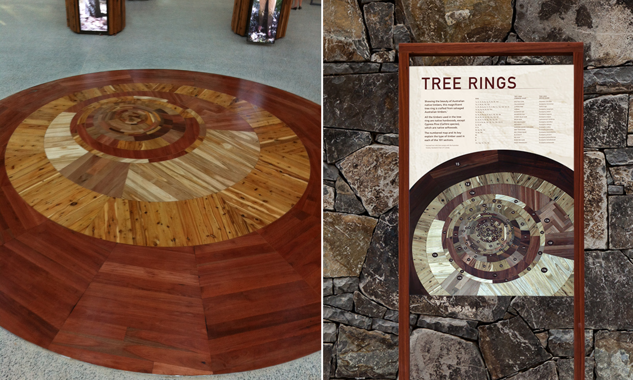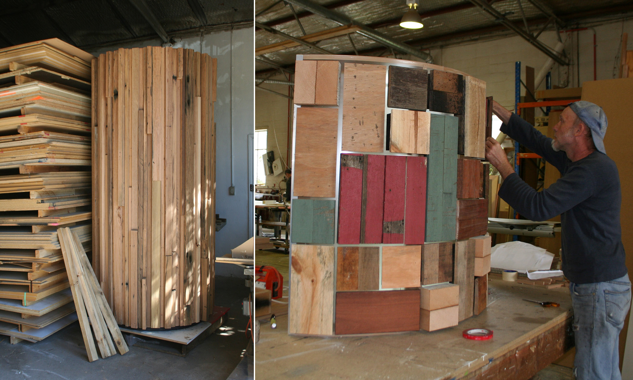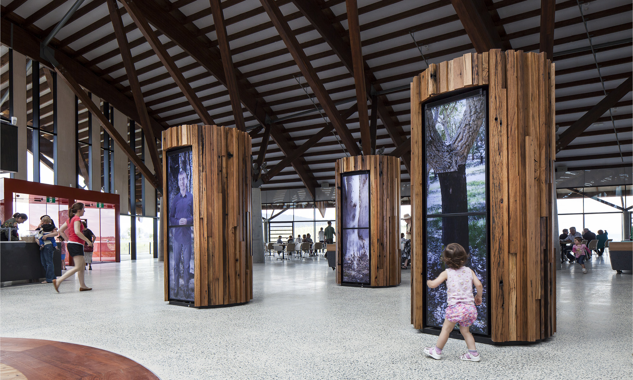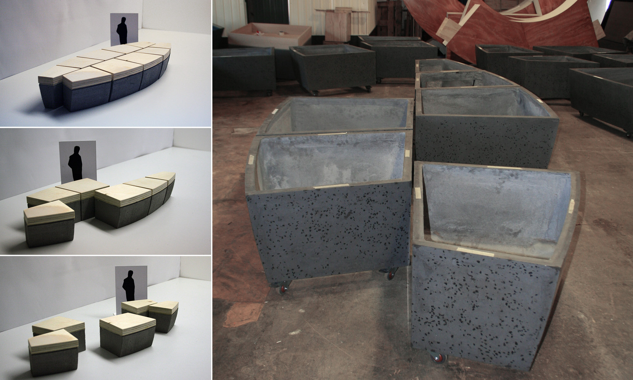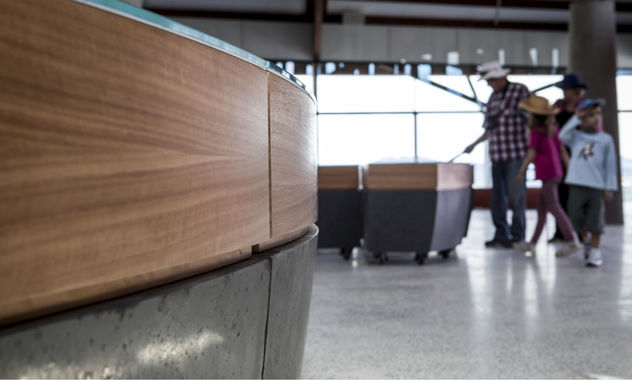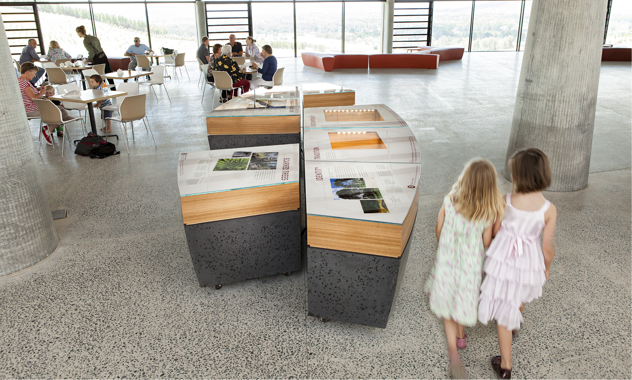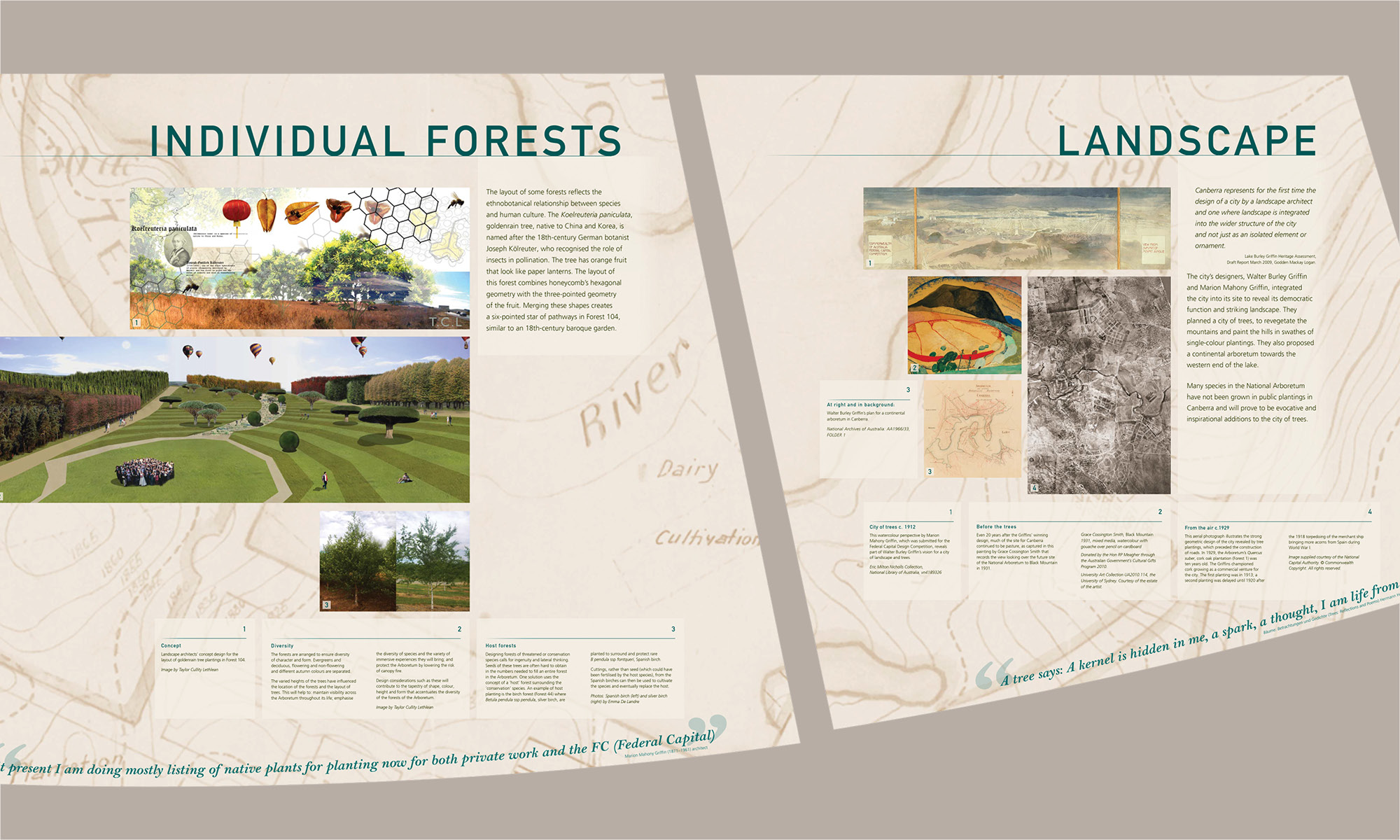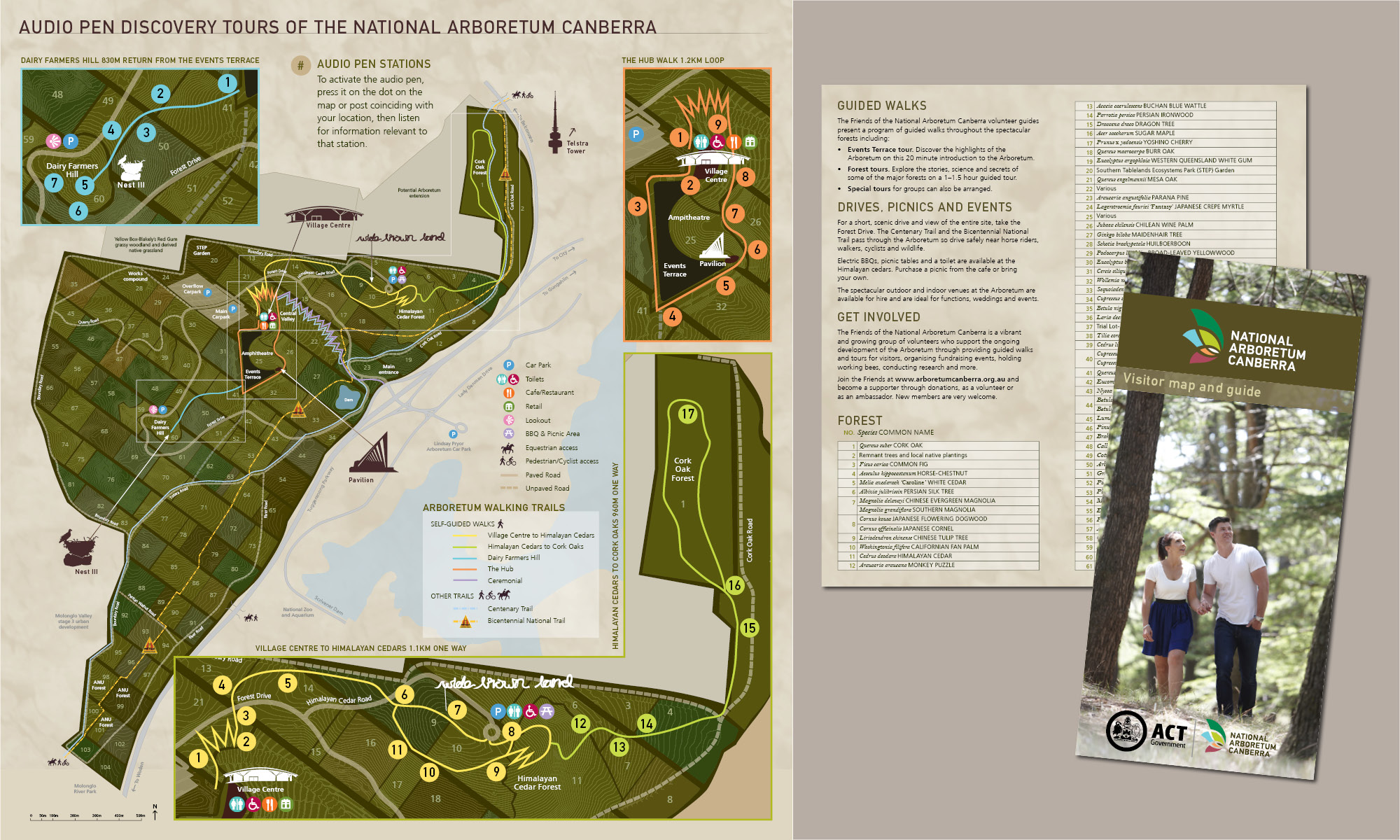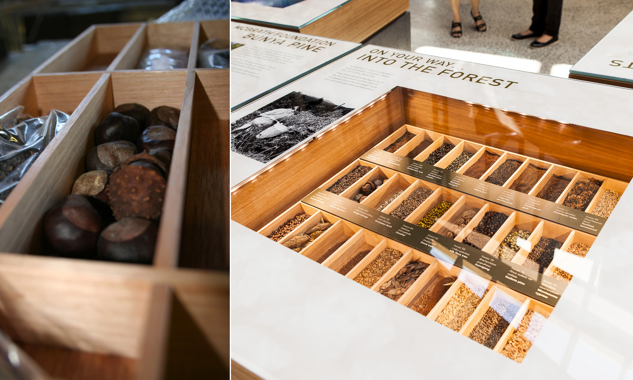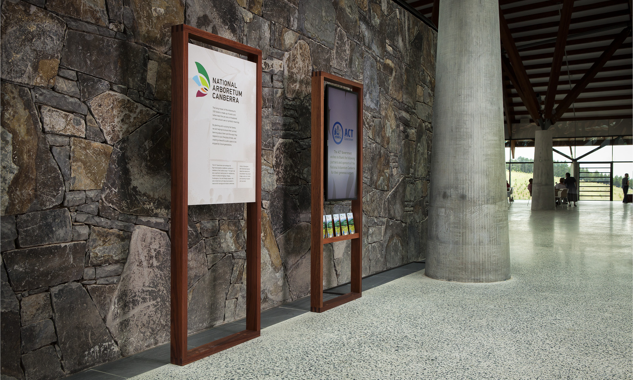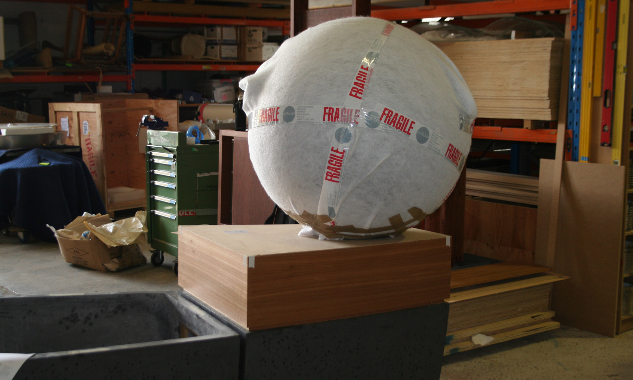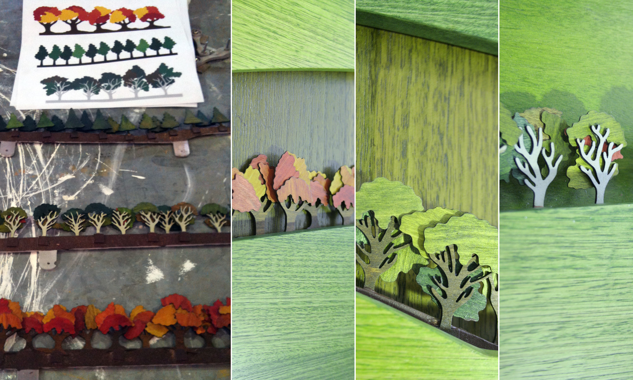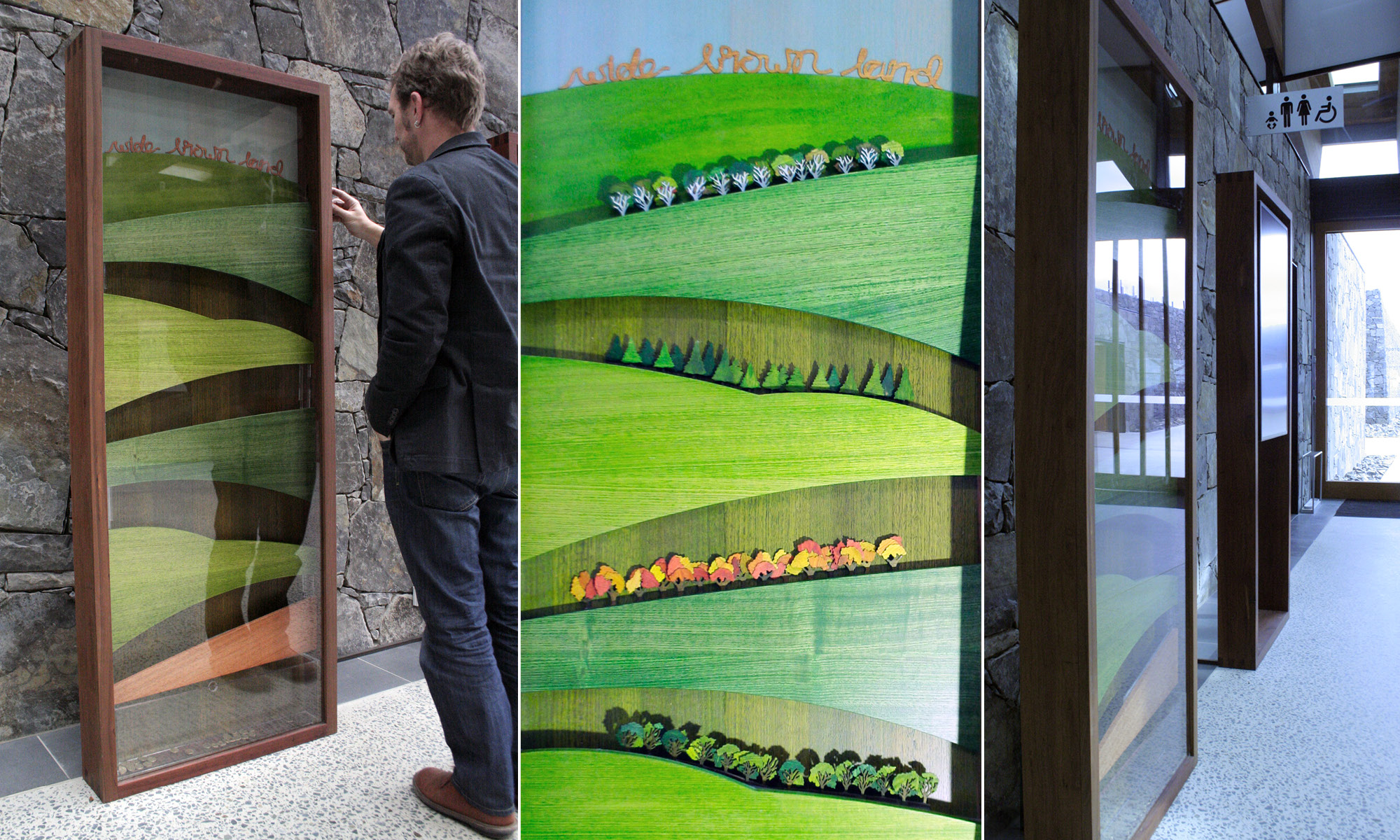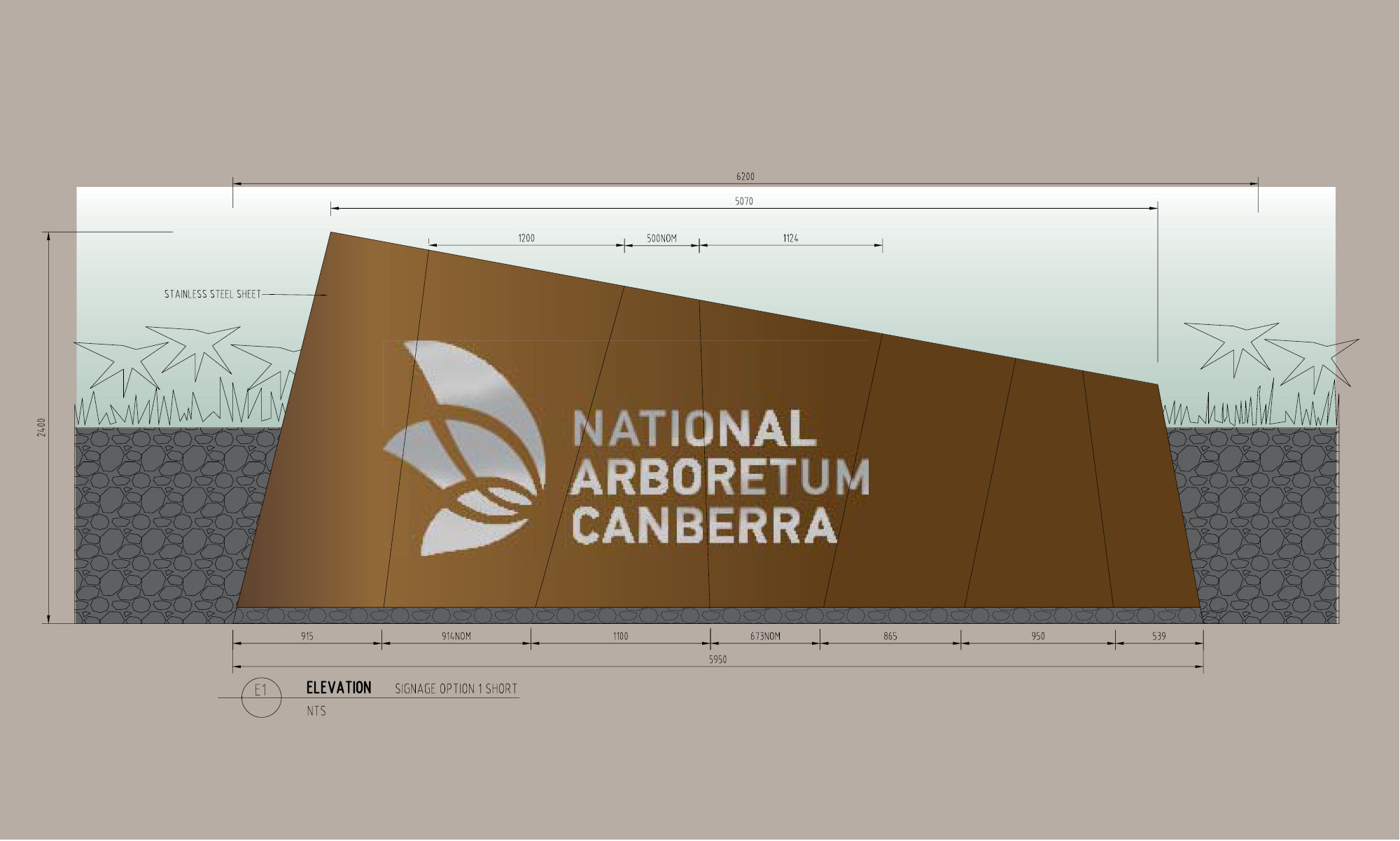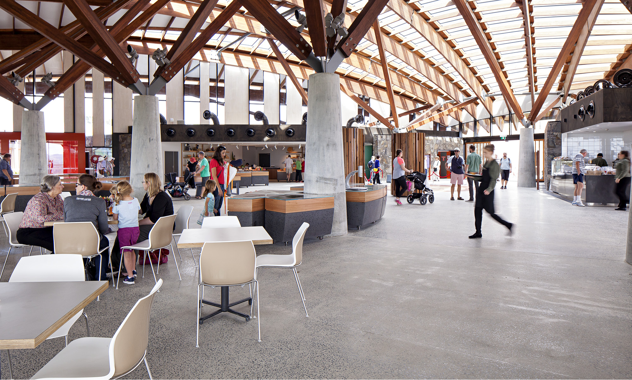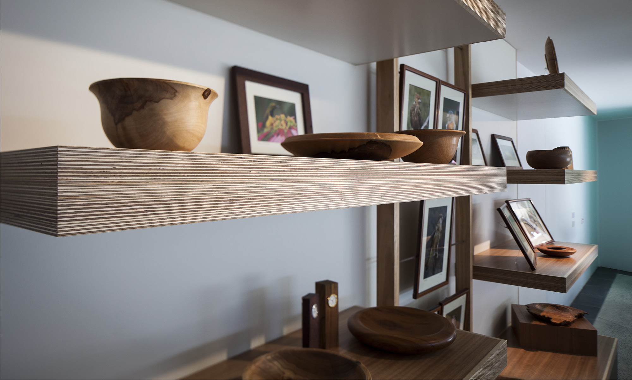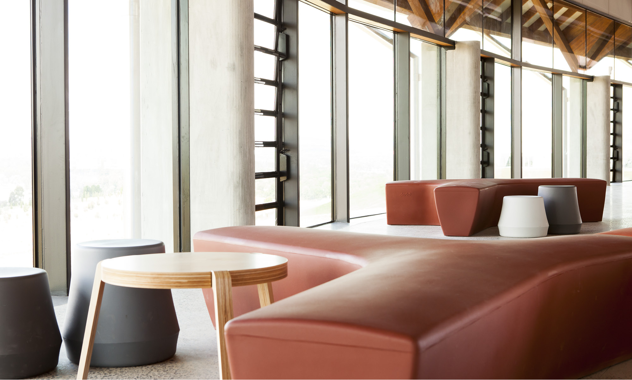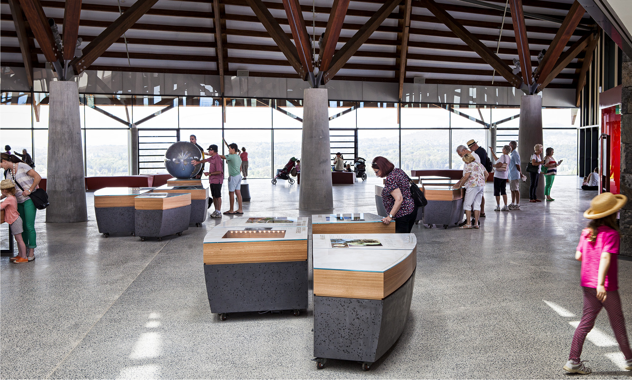NATIONAL ARBORETUM CANBERRA VILLAGE CENTRE
Thylacine’s role
- design management
- interpretive design
- graphic design
- multimedia design
- furniture selection
- fabrication
- installation
Award
Landscape of the Year 2014
World Architecture Festival
Awarded to Taylor Cullity Lethlean and Tonkin Zulaikha Greer
Australian Medal Landscape Architecture 2014
Awarded to Taylor Cullity Lethlean and Tonkin Zulaikha Greer
A permanent exhibition at the National Arboretum Canberra
As interpretive designers, Thylacine conceived, designed, developed and implemented the fit-out of the Village Centre, including the retail space.
Thylacine’s design supported the 100 Forests 100 Gardens concept conceived by the landscape architects Taylor Cullity Lethlean and the building designers Tonkin Zulaikha Greer. We designed several feature pieces, such as a six-metre inlaid floor feature representing the 100 forests of the Arboretum. The average fully-grown trunk diameter of each tree is shown in cross-section (as a tree ring), giving the visitor a glimpse of the future of the Arboretum. The Village Centre serves as the entry point and orientation experience for the National Arboretum Canberra, providing a range of interpretive experiences and visitor services
Thylacine’s role encompassed interpretive design, design management and fabrication. Project partners included multimedia designers Mental Media and lighting designers Bluebottle, who worked collaboratively with Thylacine to deliver the project.

