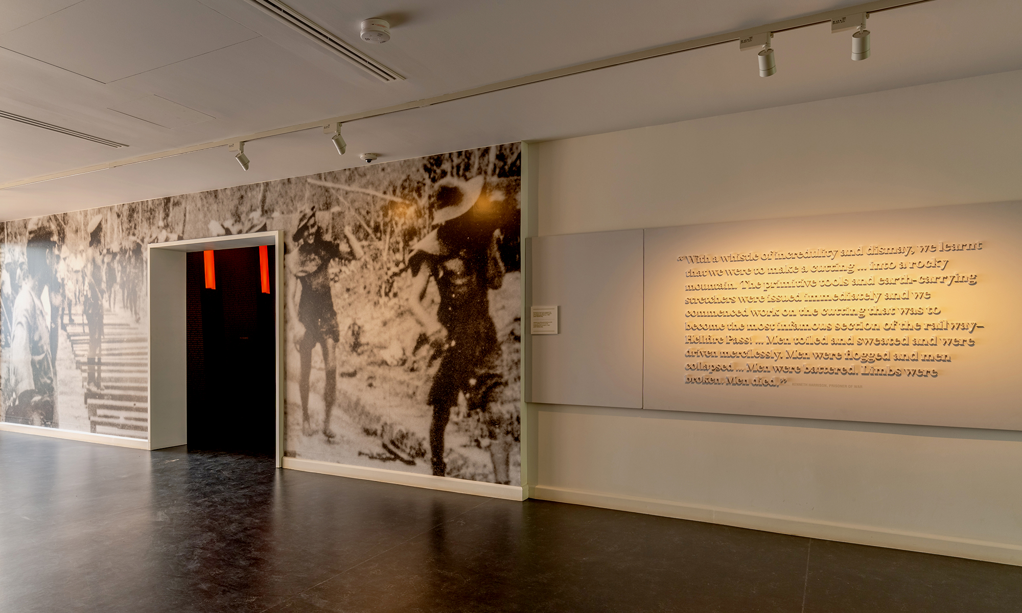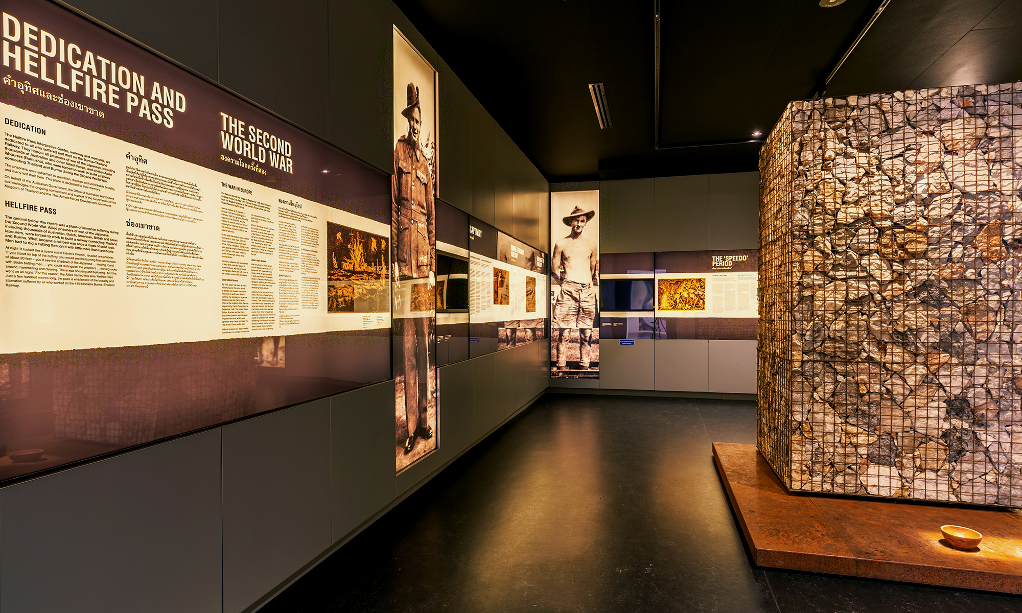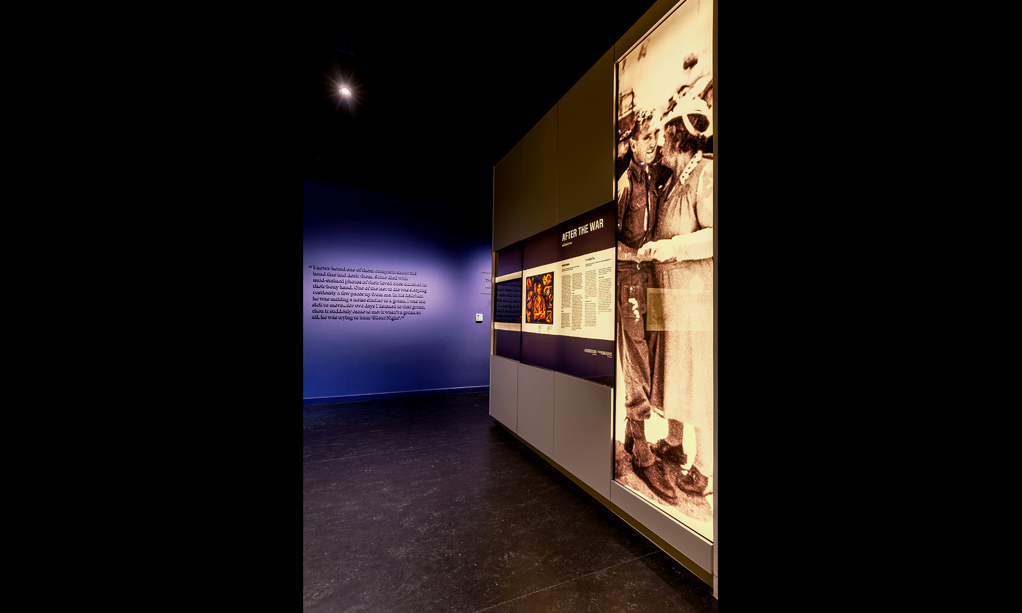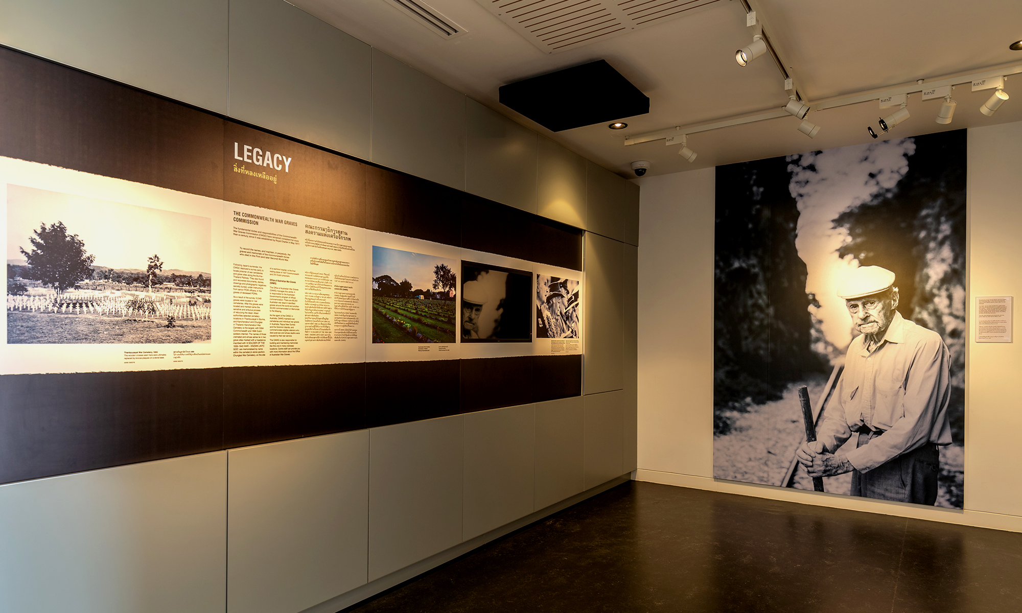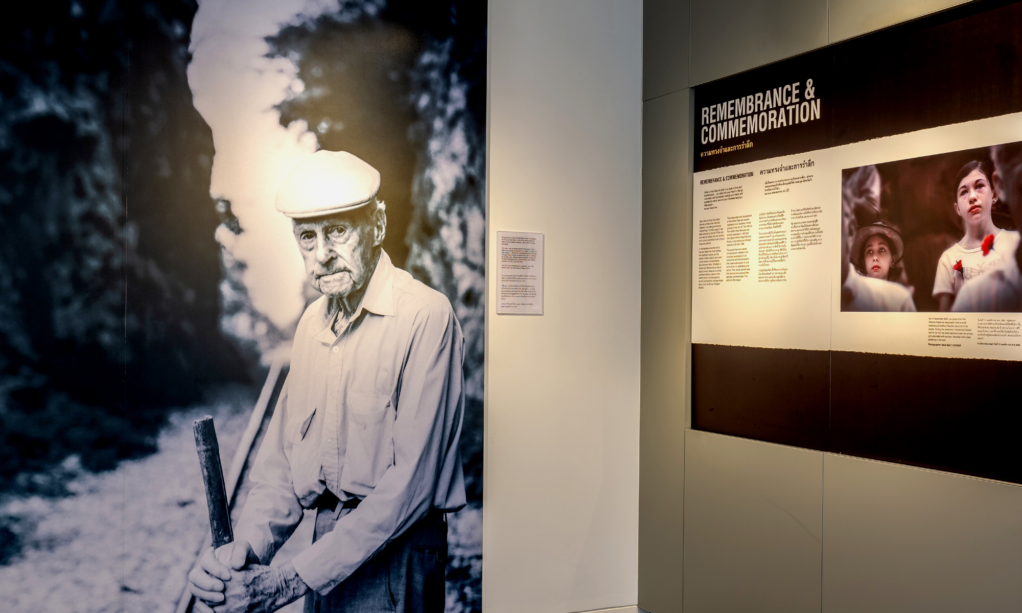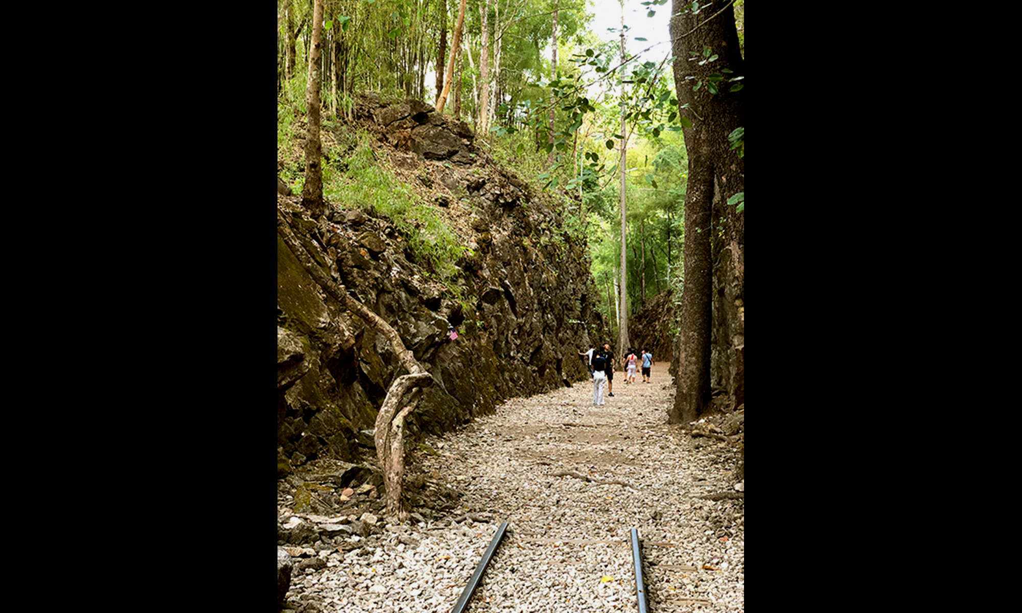Hellfire Pass Interpretive Centre, Sai Yok, Thailand
Thylacine’s role
- interpretive design
- graphic design
- media design
A Permanent Exhibition
The Hellfire Pass Interpretive Centre reopened in late 2018 and is dedicated to all who suffered and died on the Burma–Thailand Railway.
The centre honours all prisoners of war of the Japanese, including thousands of Australian and other Allied troops, and civilian Asian labourers (Romusha), who were forced to work to build a railway connecting Thailand and Burma during the Second World War.
The prisoners were subjected to starvation, disease and unthinkable brutality, and many lost their lives. The centre, memorials and walkway at the site are dedicated to their memory.
The exhibition is a bi-lingual English/ Thai exhibition designed to fit within architectural modifications that were developed concurrently with the interpretive design process.
The design of the exhibition begins in the foyer to transition the visitor into a suitable quiet and reflective mood so that they apprehend the centre as a space of remembrance and contemplation to the more than 70,000 POWS and laborers who died during its construction over 1942-43.
The visitor enters the exhibition into a space that references the angled walls of the Konyu cutting. Recessed into these walls are thin vertical lines of orange glowing light referencing the torch light of the pass. On the walls are the first names of POWs from the site interspersed with words that describe their relationships son, brother, husband, friend … On the floor a light projection of railway sleepers is accompanied by a low level soundscape of the sounds of the hammer and tap process used to create the cutting; the visitor experience is of having arrived at the Konyu cutting site.
The thematic timeline was envisioned as image rich and not text heavy it features life sized photographs of five Australian servicemen who were forced to work on the railway. The portraits move from before the war, to during and after the war. A loose timeline wraps around the main exhibition space, the concept was for the timeline to appear and disappear within the ‘timeless bubble’ of thematic events of the building of the railway. Time was experienced differently on the railway there was not information coming in regularly from the outside world and when it did come in it punctuated the daily monotony of work on the railway, the wet and dry seasons and the grim struggle for survival. Included in the timeline relating to each thematic zone are high quality reproductions of POW artworks selected to provide a direct expression of the experience of the railway.
A central sculptural installation made from rock from the Konyu cutting communicates the scale of the amount of rock a POW had to remove from the cutting in a day some 3 cubic meters and the 370 grams of rice that they received as a food ration each day represented by a volume contained within an empty bowl. The installation contrasts a mass of raw rock against the small physical bowl form; resting on a low floating plinth.
The contemplation space is a place of retreat with a shift in tone and colour where visitors can go if overwhelmed by some of the confronting images and content of the exhibition. It came about came about partly from trying to deal effectively with a small compressed space within the existing architecture and the desire to create a relief space for the visitor.
Within the contemplation space a soundscape composed of birdsongs of species native to the area can be heard. The text in the space from a former POW speaks of how he survived the experience by finding moments to listen to the birdsongs. The contemplation space also features the artwork Peace Vessel by Peter Rushforth who was a POW at the site and post the war became a celebrated ceramic artist. The artwork commissioned for the centre in 1988 is dedicated to his mates who suffered and died working on the railway.
Client: Department of Veteran’s Affairs, Office of Australian War Graves. Project partners Guida Moseley Brown Architects and Global Project Solutions. Lighting Design by Illuminated Design and technical specification of media by Mental Media. In country team The Beaumont Partnership and Athena Siam. Photographer David Stubz.


