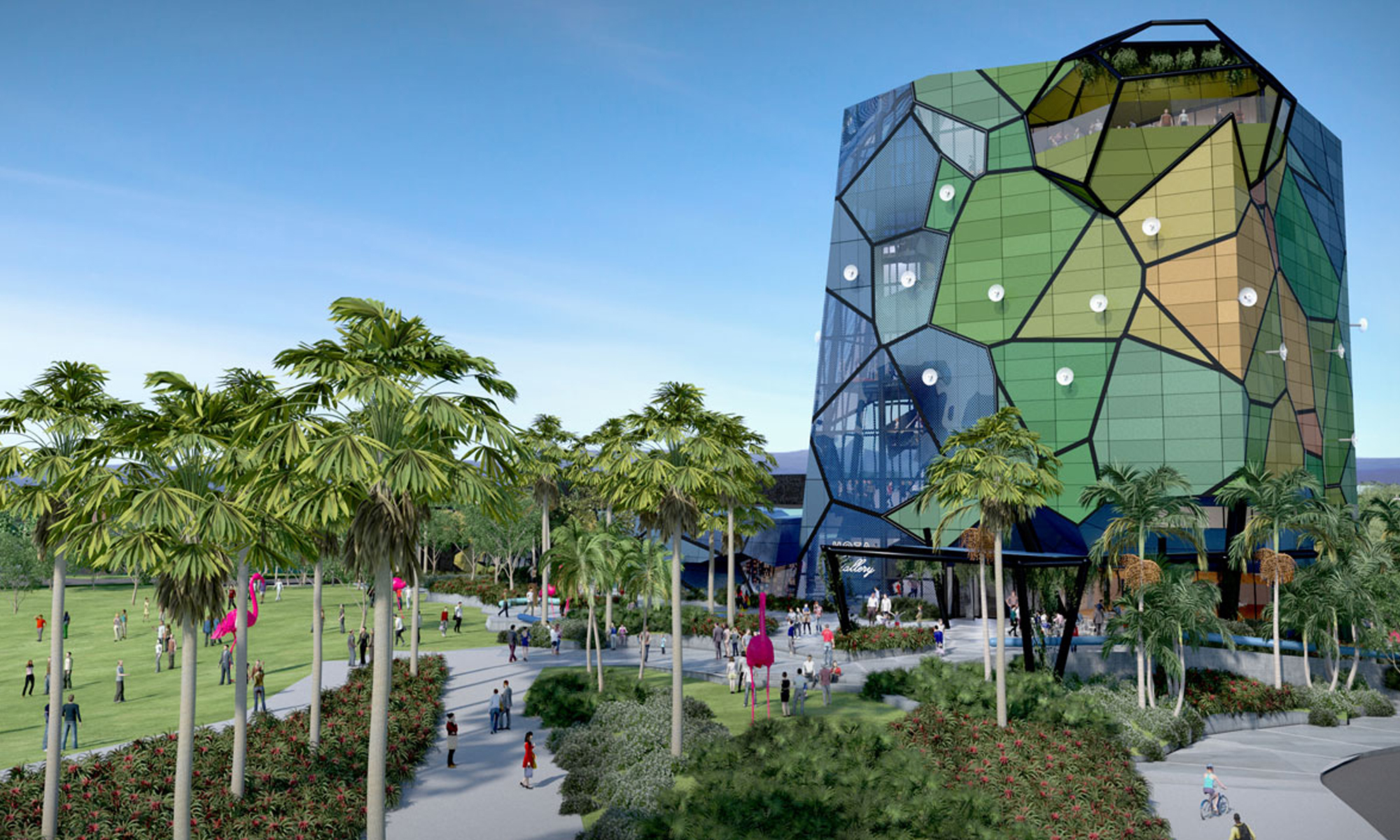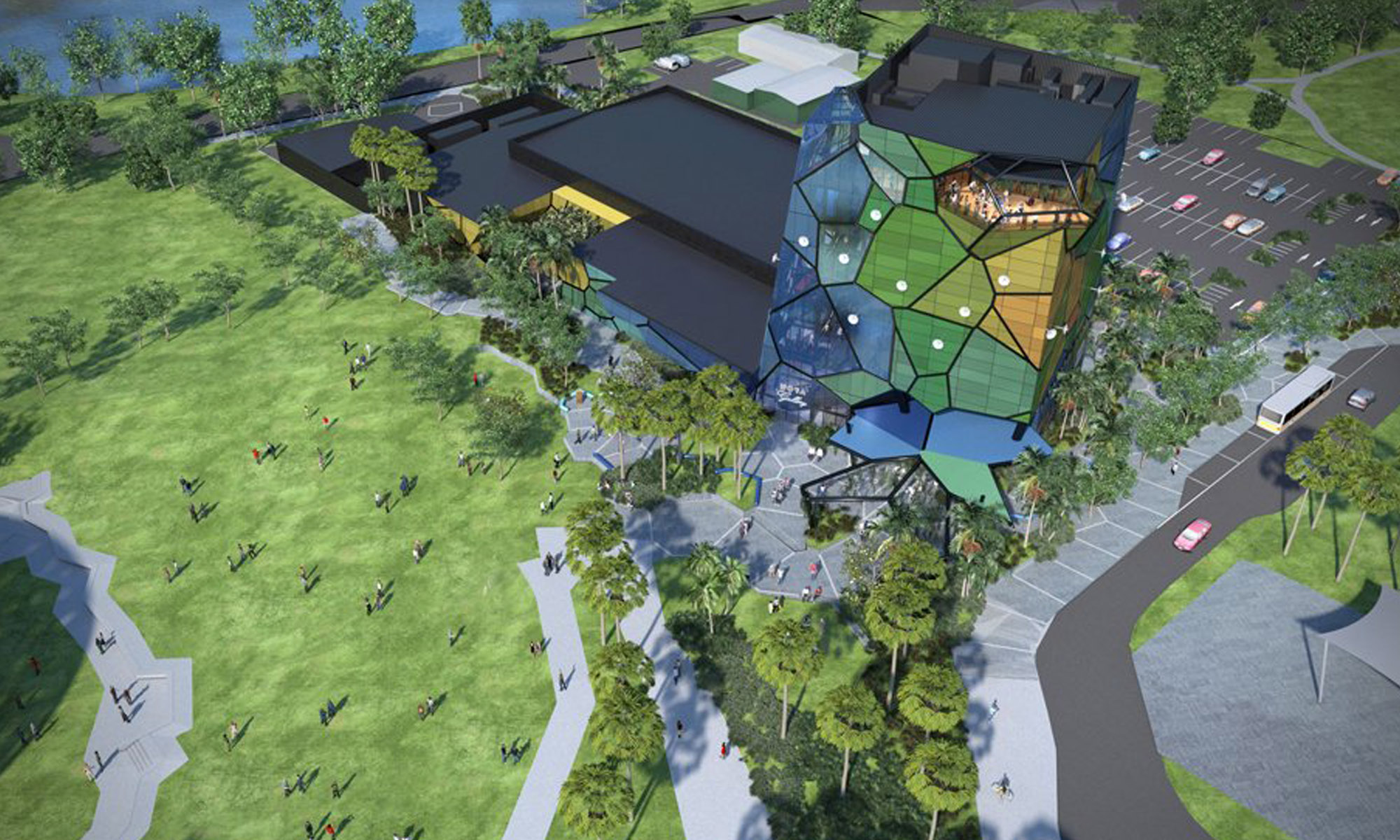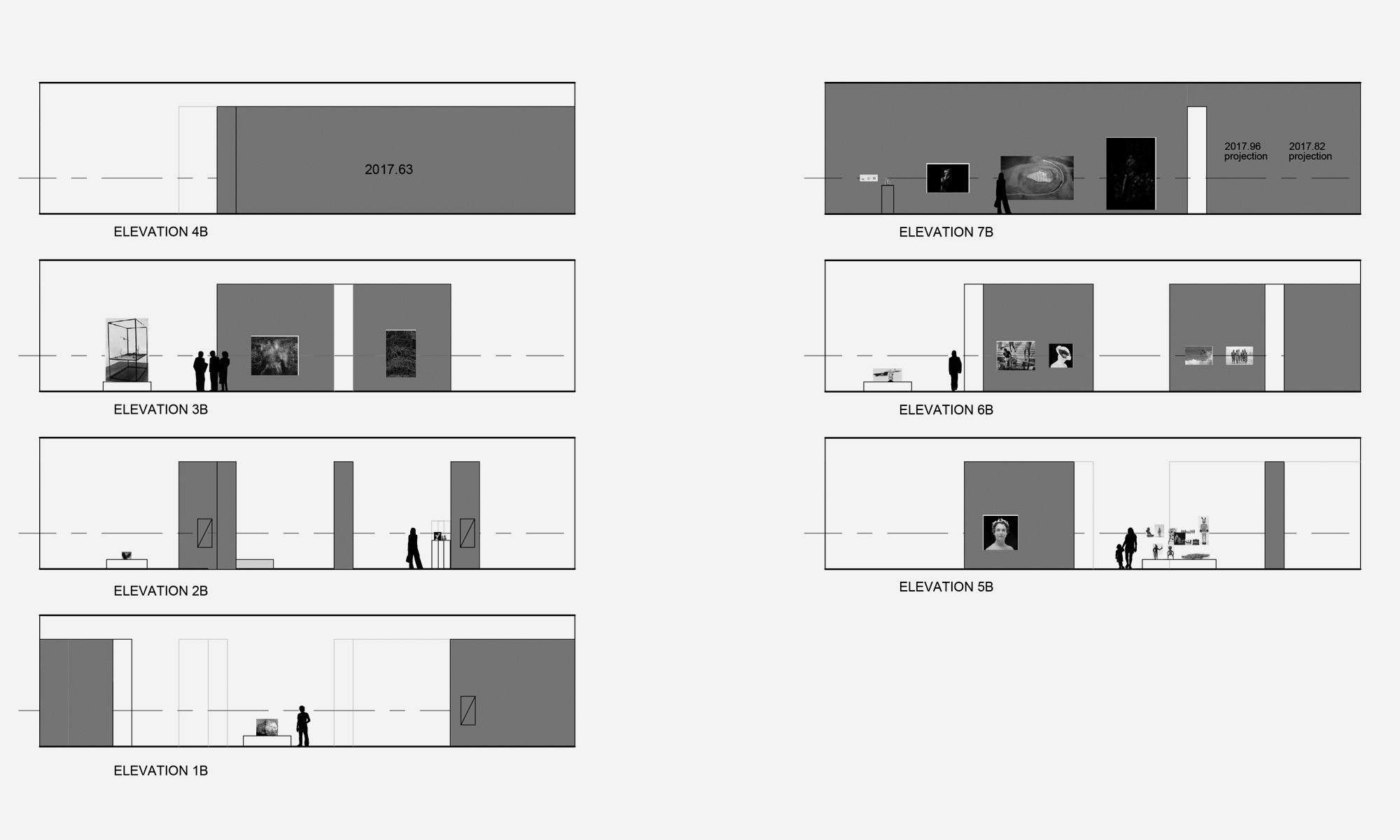Gold Coast Art Gallery, Home of the Arts (HOTA)
GALLERY AND CONSERVATION, STORAGE AND HANDLING DESIGN AND CONSULTANCY SERVICES
Project Commenced: 2017
Project Completed: 2020
Thylacine worked with ARM Architects to design the practical and functional elements required for the day to day running of the Gold Coast Art Gallery now known as Home of the Arts (HOTA).
We participated in each of the design phases – from Concept through to Documentation and Tender Assessment.
The two most important tasks have been modelling the inter-relationship between the front of house exhibition spaces – temporary, permanent and interstitial and the back of house spaces. In addition to making sure the building has a strong infrastructure in place – this has ensured the spaces have the flexibility required for the breadth of exhibitions now and into the future. This includes, in particular, the requirements for lighting, multi-media, display systems, storage, preparation, security and environmental control.
Working with ARM, we have designed the spaces to cater for the day to day logistical requirements; since many of the changes that occur in these public spaces are during operational hours. We have designed for as much separation of these activities as possible – to be as least disruptive to the public experience and most importantly to minimise the risk to the collection items.
Other elements we have designed or specified are as follows:
- art store – this includes assessing the entire collection, designing and specifying the storage needs for all mediums and future proofing for the on-going collection acquisitions policy.
- crate store – this is for long terms storage and temporary exhibition crates
- ensuring AAA environmental control is adequate in the exhibition spaces and that meet international standards for the loaning of collection items
- designing of “art paths” – these minimise the crossover between public, functions and art handling and minimise the risk to the collection items
- ensuring that the gallery meets the current requirements for facilities reports and international conservation standards
- designing a loading dock for largest capacity art transport – that caters for all weather conditions, is secure and with separate environmental control. This also includes how art and exhibition furniture is loaded and unloaded. Specifying mechanical items such as hydraulic platforms, goods lifts, forklifts, scissor lifts etc.
- art lift – designing for the largest collection items and ensuring the controls are easy to operate, are secure and adequate for art transport
- specifying back of house preparation areas for both clean and dirty works
- temporary wall systems for different gallery spaces
- display cases – both permanent, temporary and modular
- other exhibition furniture both for display cases and open display
- floor box requirements for data and power across all exhibition spaces
- specifying lighting track, lighting fixtures and power requirements for exhibitions across the entire building
- specifying hanging point systems and floor loading requirements in galleries and interstitial spaces



